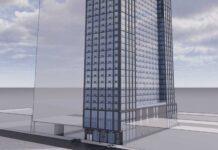
Ownership behind one of the last vacant waterfront parcels in the Newport neighborhood has submitted fresh revitalization plans that envision a trio of mixed-use buildings plus some open space and new streets.
On December 20, LeFrak applied to Jersey City’s planning department to develop a chunk of what is called the Northeast Quadrant. The land, situated just north of Newport Green and the newly constructed Park Lane North roadway, runs to the Hoboken border and is essentially the last developable portion of the neighborhood following decades of new construction.

LeFrak is seeking preliminary major site plan approval to construct three high-rise residential and mixed-use buildings on the northern end of the quadrant. The architect for the entirety of the plan is New York-based Hill West, a firm that has worked on several high-profile Manhattan projects including 56 Leonard in Tribeca.

While renderings of LeFrak’s latest endeavor have not been made available, the scale of the land’s development will unquestionably alter the landscape and totals 1,114 units. The first component, dubbed East Tower and set to feature waterfront views, would rise 48 stories and contain 571 residences plus approximately 6,800 square feet of first-floor retail space.
The second tallest building in the plan, called West Tower, appears slated for the Washington Boulevard side of the property. It would rise 38 stories and just over 390 feet, including 363 residential units.
The final portion, tentatively named Central Tower, looks like it will fall between the two bigger structures and top out at 14 floors. 180 residential units are slated for that building plus a four-story parking garage with 557 parking spaces and 12,500 square feet of first-floor retail space.
The actual buildings under the plan are slated to cover about 37% of the land and about 14,528 square feet of open space would be created under the proposal. Two other lots also owned by Lefrak were previously subdivided during approvals for The Beach and are set to become a proper extension of 18th Street that will be paved as part of the new proposal.
The unit breakdown within the individual buildings is not listed on LeFrak’s submission, but in total the complex is tentatively slated to contain 96 studios, 486 one-bedrooms, 436 two-bedrooms, 93 three-bedrooms, and four units of four bedrooms or more.
The application lists no affordable component despite Jersey City’s recently enacted inclusionary housing law. It is unclear if the project would trigger the ordinance, as the proposal fully complies with the existing Newport Redevelopment Plan and will not require any variances.
LeFrak is also requesting a minor subdivision approval as part of their latest application to separate the lots out into three parcels, presumably so the project can be built in phases. Jersey City’s planning board will still need to sign off on the proposal despite it conforming to current zoning and while a hearing date has not been set, one is likely to emerge sometime next year.
LeFrak had a productive 2021 in Jersey City, finishing off The Beach and opening a new waterfront park in front of their Ellipse building. The company additionally gained approvals last month to build a new 387-unit tower just south of where their latest plan is proposed.
On the flipside, a massive 2,000-unit project the company proposed along a 6th Street pier never gained approvals following community pushback. That application was “carried to an uncertain date” by the planning board over the summer and has yet to re-emerge.


