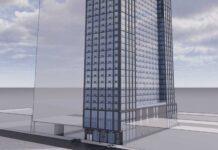
One of Jersey City’s most prolific developers hoping to build new green space along the Hudson River waterfront will be giving it another go after eliminating a controversial portion of their previous plans.
Jersey Digs first broke the news last March about LeFrak’s intentions to bring a park to property at 15 Park Lane South. The 3.47-acre parcel is directly east of the company’s Ellipse development and consists of a mostly vacant pier that juts out along the Hudson River.

The formal plans were then revealed in June and quickly stirred a debate. While the exterior portion of the park would be open to the public, a sizeable interior section was slated to only be accessible to residents of LeFrak’s buildings.
That reality is what caused Jersey City’s planning board to reject LeFrak’s plans. Several speakers during the meeting expressed concerns that that scheme could violate regulations established in 1988 by New Jersey’s Coastal Zone Management, which dictates that developed properties along the Hudson River spanning from the George Washington Bridge to the Bayonne Bridge are required to construct a 30-foot-wide pathway at the water’s edge.

LeFrak submitted new plans for the pier last month and portions of the proposal look similar to what emerged last year. Designed by New York-based Mathews Nielsen Landscape Architects with engineering work from Jersey City-based Dresdner Robin, it calls for a 2,000-square-foot dog run along the western portion of the land.
Just south, an overlook would be built featuring a wood deck, tree pits, movable tables and chairs, and a “bar” complete with stools. New portions of the Hudson River Waterfront Walkway would be added along the northern and eastern areas, which would include lighted benches, two telescopes, and chaise lounges for locals to take in the view.

Just like the first version, a 14,000-square-foot “art plaza” is planned for the northeast portion of the park that is set to feature a sculpture surrounded by seating. The new plans would leave the formerly private section in the middle as an unimproved lot and LeFrak has not indicated what the future could be for that portion of the property.
The new plans for Newport Pier Park will need a variance related to the proposal’s Minimum Green Area Ratio to move forward. The planning board is tentatively scheduled to hear LeFrak’s application during their February 2 meeting.
While the future of the pier remains in limbo, some clarity could come soon regarding the future of a nearby property LeFrak owns. Their latest 33-story high-rise at 30 Park Lane was listed on the agenda for the planning board’s January 18 meeting.


