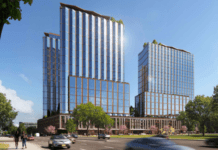
As the northern end of Hoboken is slated to undergo a major transformation in the coming years, a two-building development that will add park space, retail, and community amenities has been given the full green light.
During their April 5 meeting, Hoboken’s Planning Board unanimously approved an application to revitalize 1500 Clinton Street. Currently occupied by a vacant industrial building, the almost two-acre lot is owned by Bijou Properties.

Jersey Digs reported on the plans when they were revealed just about a year ago. The project is located within the Linear Park Sub-District of Hoboken’s North End Redevelopment Plan and the development is mostly in line with that plan’s vision.

Designed by Hoboken-based MHS Architecture, the approved development calls for two mid-rises of eight and 12 stories separated by a linear park across the approximate middle of the east to west at the property. The eight-story building would face 15th Street and include 120 units plus the development’s retail component.
Landscape architecture and urban design firm Arterial was the landscape architect for this project, responsible for designing the linear park as well as the streetscapes and the “Green Circuit” cycle track and promenade along 15th Street.

One 7,800 square foot storefront would face a 15th Street streetscape set to include a widened sidewalk plus a two-way cycle track, while a 1,740 square foot retail space would front a much wider pedestrian plaza set to include seating areas and lawns.

The eight-story section of the development would include a common roof deck for future residents plus a green roof component, while the remainer of the development includes a 12-story building with 262 residences plus 183 parking garage spaces.
The larger building includes a ground floor “community flex space” spanning 9,450 square feet that will be donated to the city at no cost. Officials had previously discussed a possible uptown branch of the Hoboken Public Library at the space, although no plans are set in stone.
Besides the community space and residences, the 12-story portion is set to feature a fourth-floor amenity deck complete with a pool plus a rooftop amenity deck and green roof. Both buildings in the development will feature several stepbacks per requirements of the redevelopment plan and are designed to meet LEED Silver standards.
Bijou Properties has not announced a groundbreaking date for the development, which would require demolition of the current structure on the land to move forward.
1500 Clinton Street is situated in a fairly busy area. A retail and office development a block away on Grand Street is wrapping construction while Advance Realty is set to begin work soon on a 52-unit mixed-use project along 14th Street and Willow Avenue.
That company also introduced a much larger 423-unit two-building development last year that would create a new portion of the lateral park that is included as part of the 1500 Clinton Street project.


