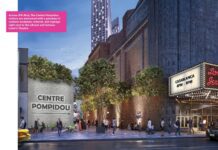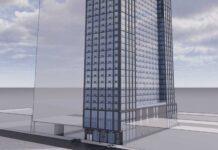
A proposal to construct a new tower in Journal Square is now the subject of a redevelopment agreement between 626-630 Newark Avenue, LLC and the Jersey City Redevelopment Agency (JCRA), revealing new information about the 27-story high-rise that could rise above the neighborhood.
In the winter of 2018, Jersey Digs first reported about the plans by the Great Neck, Long Island-based Namdar Group to construct the new development at the site of two buildings at 626-628 and 630-632 Newark Avenue near the Five Corners. In the time since, the proposal has consisted of a fluctuating amount of residential space, ranging from 450 units when the project was first heard by the JCRA’s Board of Commissioners to 658 units when the Namdar Group’s 626 Newark, LLC affiliate first sought approvals from the Jersey City Planning Board.
Now, through a public records request, Jersey Digs has exclusively obtained a copy of the redevelopment agreement, which indicates that the high-rise is now expected to consist of 538 residential units. This number was confirmed in a legal notice that was issued last week.

330 of the units are expected to be studios, most of which would include alcoves. Under the proposal, 98 would contain one bedroom, 27 would include one bedroom and a den, 72 would feature two bedrooms, and 11 would be three-bedroom units, according to the agreement.
The agreement and last week’s legal notice also show that the overall development is slated to include much more than residential space. There are plans for 7,223 square feet of ground-floor retail space, a rooftop amenity space for residents, and 28,186 square feet worth of office space as well. The office space is expected to take up two floors of the building.

As part of the agreement, the developer is expected to give $250,000 in four installments to the Journal Square Arts Initiative. The initiative is described in the agreement as a way for “civic-minded persons” to join the City of Jersey City and the JCRA in supporting “an array of artistic and educational endeavors” like “the visual arts, theater, museums, and other cultural and educational programs enriching and benefiting the citizens of Jersey City and the Journal Square 2060 Redevelopment Plan Area.”
A unique aspect of this development is that it would incorporate a portion of a street that does not yet exist. The Central Avenue Connector, which will be the extension of Central Avenue that will run between Newark and Hoboken Avenue, is expected to pass alongside the new building. The developer “shall be responsible for the costs associated with the improvement of the extension of Central Avenue,” according to the legal notice.

The proposed building was designed by C3D Architecture of Manhattan. The cost of construction is estimated at just shy of $60 million. Under the agreement, work on the premises must begin before 2025.
The JCRA’s Board of Commissioners approved a resolution authorizing this agreement during a recent meeting. Now, the current version of the project is nearing its final major step of the approvals process. 626 Newark, LLC’s application to the Jersey City Planning Board for Preliminary and Final Site Plan approval is expected to be heard during a meeting on Tuesday, August 13, at 6:30 p.m. at City Hall.
This development is one of several that LLCs affiliated with the Namdar Group have proposed in this neighborhood over the last few years. In addition to the firm’s 15-story tower that is under construction at 87 Newkirk Street, three high-rises are planned for Van Reipen Avenue and Cottage Street as part of the Homestead Walkway project. The three buildings are slated to include a total of over 800 units, along with a banquet hall, pedestrian plaza, synagogue, preschool, office space, and retail space.
Note to readers: The dates that applications are scheduled to be heard by the Jersey City Planning Board and other commissions are subject to change.
Related:
- 27-Story Tower Could Bring 450 Units to Newark Avenue in Journal Square
- Renderings Revealed, Ground Broken at Jersey City’s 36 Jones Street
- Three Development Sites in Prime Journal Square Trade Hands


