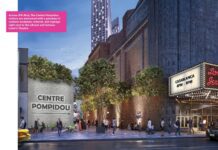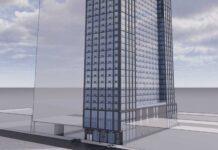
Plans are in place to revitalize one of the most prominent vacant parcels near a major transit hub and Jersey Digs has uncovered new specifics about the latest version of a long-stalled two-tower project.
Late last month, the Jersey City Redevelopment Agency (JCRA) approved a settlement agreement with Kushner Companies regarding the One Journal Square parcel. The deal signaled the end of a lawsuit the company filed in 2018 that alleged city officials were engaging in “anti-Trump bias” by ignoring the development’s tax abatement request, allegedly over CEO Jared Kushner’s role as a senior advisor to President Donald Trump.
Per the settlement, Kushner will need to make a $2.5 million investment in local arts initiatives and is required to submit paperwork detailing changes that have been made to the development. The company officially turned over their new One Journal Square plans to the city on October 28 and the revamped design changes up the exterior a bit.

Kushner’s new vision for the property features an east to west tiered design and calls for twin 52-story high-rises over a 12-story base rising 710 feet. Construction of the glass-heavy towers would happen in two phases, with the initial segment including 966 residential units, 41,000-square feet of retail, and the project’s 883-space parking garage.
The second tower of One Journal Square will sport 757 apartments for a grand total of 1,723 units. The development’s living spaces break down as 493 studios, 972 one-bedrooms, 222 two-bedrooms, and 36 three-bedroom units. None of the units are designated as affordable housing, as none are required to be.

All office space has been removed from the latest version of the project, which will be heavy on amenities for residents. According to a letter Kushner submitted to the city, perks planned for One Journal Square include an indoor lap pool, spa, exercise rooms, squash courts, basketball court, bowling alley, lounges, party rooms, and a library. The development will additionally feature two exterior terraces and an outdoor pool.
A sprucing up of the plaza outside the Journal Square PATH station is still included in the development’s plan. The new design is the fourth version of the project; Kushner had pitched a 57-story tower for the site when it first purchased the land in 2015 before supersizing the development to include two high-rises with 1,725 units.
A scaled-back version with two 66-story towers was greenlit in 2017 before the battle over the project spilled into the courtroom. Jersey City’s planning board has not yet set a date to hear the amendments for the latest scheme, which would need to be approved before the project moves forward.
Jersey City Mayor Steven Fulop said in a statement last month that construction at One Journal Square is expected to begin next year.
Related:
- Remediation Begins at Jersey City’s Crescent Park Site
- Developer Seeks to Replace West Side Avenue Park and Ride With Sizable Mixed-Use Complex
- Rendering Released for Approved Tower at 618 Pavonia Avenue in Jersey City


