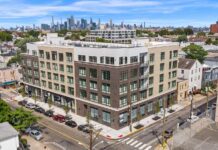
A new art walk sporting parks, plazas, a performance space, and more could be coming to Jersey City’s Journal Square neighborhood if a multi-phase plan for two high-rises is approved later tonight.
During their September 6 meeting, Jersey City’s planning board reviewed a proposal for an underutilized stretch behind the Loew’s Theater. Several properties at 808 Pavonia Avenue, 132-140 Van Reipen Avenue, 12 Bryan Place, 813 Pavonia Avenue, 270 Magnolia Avenue, and 54 Journal Square are included in the project, which emerges a few years after previous plans for the two acres of land never came to fruition.

The September 6 meeting saw the planning board take testimony but carry the application due to a possible conflict with an approved project at neighboring 810 Pavonia Avenue. The board is now slated to hear the 1,189-unit application again during their October 11 meeting.

New details have been revealed about the public space portion of the proposal, which would be built on land adjacent to the existing PATH tracks. An “art walk” is slated along Kennedy Boulevard that will create areas dubbed Magnolia Plaza, The Town Square, The Art Space, and The Dog Park.
A 6,194 square-foot gallery and café space is slated for the start of the art walk across from the two-tower development’s taller building. Other components of the walk include an amphitheater area and a landmark clocktower along a “street connector” set to be built between Pavonia and Van Reipen avenues.

In terms of the high-rises that would need approval to build the art walk, they are designed by New York-based Handel Architects with landscaping work from Melillo Bauer Carman. The proposal calls for towers of 55 and 49 stories plus a one-story building to house the art gallery.
The entirety of the project includes a total of 1,189 units with no affordable housing, breaking down as 405 studios, 611 one-bedrooms, 149 two-bedrooms, and 24 three-bedroom units. Both towers are set to sport three-story podiums, with portions overhanging the art walk.

While no parking is required under current zoning, the towers would include 368 garage spaces within below-grade levels of the high-rises plus 606 spots for bicycles. Residents would have access to amenities like onsite pools, roof amenity areas, a karaoke room, golf simulators, billiard rooms, a kid’s playroom, lounges, and co-working spaces.
The design of both structures is tiered, with the exterior of the buildings utilizing articulated metal panels plus ground floor curtain walls. The proposal comes from Kushner Real Estate (KRE) Group, who are teaming up teaming with New York-based Silverstein Properties on the new endeavor.

Per a redevelopment agreement with the city, the developers would be required to make a $3.5 million contribution to the Journal Square Cultural Arts Fund that would allow the two towers to exceed the area’s 37-store height limit. A portion of the property next to the Loew’s would also be conveyed to Jersey City so they can build a one-story loading dock for the theater.
Per testimony given to the planning board, the first phase of the project would include 595 units plus the art gallery and cafe space along with 244 parking spaces and a portion of the pedestrian walkway. The final portion would consist of 594 units, 125 parking spaces, and the completion of the art walk.
The application needs to be granted a boatload of variances to gain approval, although most of them are related to signage, monument signs, sidewalks, and floor-to-ceiling heights.
The planning board is slated to review both the development’s plans and a subdivision application for the properties during their October 11 meeting, which is being held virtually on Zoom and begins at 5:30 p.m.
Those interested in joining the meeting can do so by clicking on this link, using the Webinar ID 811 7763 0953, or by calling in via phone at +1 301 715 8592 or +1 312 626 6799.


