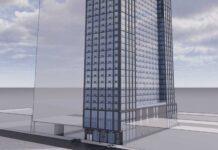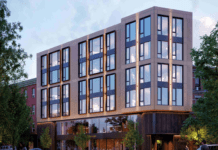
A quirky lot along one of Jersey City’s main roads is going from headstones to households as a new mixed-use development has been greenlit along a rapidly changing corridor.
Jersey Digs first reported on plans to revamp a parcel at 511 Newark Avenue in November last year. The land has been occupied by E. Pompilio & Sons since 1929 and houses a one-story office building alongside a yard containing several headstones.

A company registered out of Saddle River in Bergen County is looking to change that via a new plan that was unanimously approved by Jersey City’s planning board during their April 4 meeting. Drawn up by Hampton Hill Architecture, 511 Newark Avenue will consist of a five-story structure that rises 52 feet at the highest point.

The elevator building is slated to include 40 studio apartments that are described as “efficiency units,” with several slated to include balconies off the rear of the structure. Amenities for residents at the development would include a 440-square-foot fitness room, a lounge and co-working space on the first floor, and a 1,300-square-foot common roof deck.
No parking for cars is featured at the development but spots for 28 bicycles are included on the ground floor. Speaking of the street level, a new 1,254-square-foot storefront will be added to Newark Avenue as part of the project.

The exterior of the building will utilize cement board stucco, block framed aluminum, and some brick veneer on the first level. 511 Newark Avenue was granted a single variance from existing zoning related to the proposal’s rear yard. The groundbreaking date for the neighborhood’s latest project has not been announced.
This stretch of Newark Avenue continues to evolve, as construction is humming along at the $345 million Frank J. Guarini Justice Complex down the street. A variety of restaurants including Café Peanut, Ling Long Xuan, and Freetown Road have opened nearby in recent years along with a few new developments.


