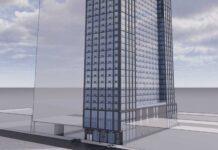
One of the most prominent developers along the Jersey City waterfront isn’t wasting much time plotting their next venture as LeFrak has already drawn up another proposal for one of the last stretches of vacant land along the Hudson River.
Just last week, LeFrak announced that leasing has begun at Bisby. Their newest development is a 34-story high-rise that includes 385 residential units and will sport a Efi’s Gyro on the ground floor.

The adjacent land, known as 44 Park Lane North, has been used over the last few years as a construction staging area but has a high-rise planned of its own. Known as block 7302, lot 3.15 in Newport’s Northeast Quadrant, the proposed project would add a new 18th Street extension north of the development.

Designed by Hoboken-based MHS Architecture, the 41-story residential project would rise just over 421 feet with a shorter five-story podium. 355 residential units are included in the plan, breaking down as four studios, 178 one-bedrooms, 149 two-bedrooms, and 24 three-bedroom units.
No affordable housing component is included in the proposal, as the plan does not trigger Jersey City’s Inclusionary Zoning Ordinance.
The five-story podium would be situated along the future 18th Street extension and be home to 336 parking spaces including EV and EVMR spaces and 182 spots for bicycles. The roof of the garage portion would sport a 20,000 square foot outdoor deck complete with pool plus a separate indoor amenity space spanning 4,276 square feet.

The 41st floor would additionally feature a 1,441 square foot indoor amenity space plus a 2,849 square foot roof deck along with approximately 8,600 square feet of green roof along Washington Boulevard.
No retail component is included in this tower, a departure from several of the new buildings including Bisby and The Beach that Lefrak has constructed in the area during recent years. The plan would however add a landscaped area between the potential 18th Street and Park Lane along Washington Boulevard.
Materials slated to be used on the development include an aluminum window wall with variegated metal panels, cooper-toned metal panel trim, and shop-painted metal screening components. The application is seeking minor variances from current zoning related to minimum footcandles at sidewalks, street tree spacing, and street tree distance to pole.
The earliest that Jersey City’s Planning Board would hear the 44 Park Lane application is during their July 11 meeting. The development would additionally require approval from the Port Authority of New York and New Jersey before moving forward per an agreement mentioned in the application between the parties, as a portion of the land has infrastructure related to the PATH underneath.
Lefrak has been busy planning the future for what is one of the last areas along the Hudson River that sports undeveloped land. The company submitted plans earlier this year for 20 Long Slip that would bring a 47-story tower to a lot along the Hoboken border situated along the Hudson River, which is the first phase of a three-pronged plan.
The Planning Board has also not yet heard the 20 Long Slip application, but it is tentatively slated to be considered during their June 25 meeting.


