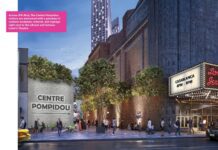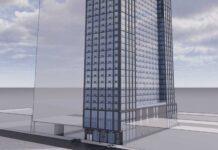
Following years of planning and revisions, two companies have teamed up to break ground on a mixed-use development that will construct a sculptural tower through a stretch of Downtown Jersey City that continues to rapidly evolve.
We first reported on KRE Group’s plans for a high-rise development at 351 Marin Boulevard back in 2018. The 31,000-square-foot lot, directly across the street from Hudson Hall, was formerly home to several auto-related businesses that were razed in recent months.
A new vision for the land was initially approved by the city’s planning board in November 2018 and the development’s plans were slightly amended earlier this year. Now, KRE Group and financial services giant Northwestern Mutual have disclosed to Jersey Digs that they’ve entered into a joint-venture agreement to develop a 38-story tower at the property that includes a new 4,500-square-foot public plaza.
“We’re excited to partner with Northwestern Mutual to bring a new, mixed-use development to this prime location in Jersey City,” said Jonathan Kushner, President of Bridgewater-based KRE Group. “351 Marin will offer its residents an exceptional downtown location and urban lifestyle with unmatched walkability, and we’re thrilled to work alongside Northwestern to bring this project to life.”
The development, which is being branded as 351 Marin, will include 507 luxury apartments. 205 of them will be studios, while 243 one-bedroom units and 59 two-bedroom spaces will complete the residential portion. No units will be designated as affordable. None are required to be since the property falls within the Morgan Grove Marin Redevelopment Plan.

The tallest portion of 351 Marin will rise about 383 feet, while a shorter eight-story base will connect to the tower. The development is utilizing a Community Benefit Bonus in the redevelopment plan that allows extra height and as a concession, the developers will build a 4,500-square foot pedestrian plaza outside the building.
Two floors of amenities for residents are included in the development and the building’s ground floor will sport almost 8,000 square feet of commercial space. A garage with 203 parking spaces, 95 of which will be designated for compact cars, will also be built.
The development’s final plans were drawn up by architectural firm Hollwich Kushner in collaboration with Madison-based HLW International. Significantly redesigned from earlier renderings, 351 Marin will feature a faceted base with angular planes slicing through it. A soaring double-height facade will rise to a geometric crown that hopes to harmonize with the existing skyline, while a freestanding pavilion defines the edge of the pedestrian plaza at the tower’s base.
351 Marin is getting built along one of Jersey City’s busiest two-block stretches. A Canopy by Hilton is under construction diagonally from the development site and across the street, Silverman’s 41-story MGM Marin Boulevard is scheduled to break ground soon. Additionally, phase two of Shuster Development’s The Oakman is rising just one block north.
KRE has developed several notable projects throughout Jersey City, with 485 Marin being their most recent completion. 351 Marin is expected to be delivered in 2021, with the start of leasing tentatively slated for the fall of that year.
Related:
- Expanded Plans Submitted for Jersey City’s Warren at Bay
- Renderings Unearthed for Approved 70-Story Avalon Tower in Jersey City
- Plans Submitted for Two-Tower, 524-Unit Bergen Arch Plaza in Jersey City


