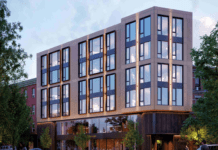
A company that has built some of the most prominent landmarks in Jersey City’s Newport neighborhood will soon be pitching a proposal that could bring three modern buildings, a new street, and more storefronts to the area.
Newport Associates Development, a subsidiary of LeFrak, is slated to appear before Jersey City’s planning board to present their plans for a rectangular property at 150 River Drive. The parcel is the northernmost portion of what is known as Newport’s Northeast Quadrant, which stands as one of the last vacant parcels in the community.

Jersey Digs reported last year about plans for the land and LeFrak is now seeking approvals for three multifamily residential towers. Known as Newport NADC Site 8, the proposed development abuts the trackage for the Hudson Bergen Light Rail system and essentially backs up against the Hoboken border.

The glass-heavy development is designed by New York-based Hill West, a firm that has worked on several high-profile Manhattan buildings including 56 Leonard in Tribeca. The tallest portion of the project, the 47-story tall East Tower, would rise 480 feet and add 571 residences and approximately 6,800 square feet of retail space to the area.
A West Tower component would be slightly shorter at 38 floors and 390 feet, also including an open plaza facing Washington Boulevard. That portion would include 363 units and an eastbound pedestrian bridge on the seventh floor.

That bridge would lead to a connecting central building that rises 15 floors at the highest point. 180 units and approximately 12,500 square feet of retail space are included in that section of the plan, as is a 557-space parking and storage for 570 bicycles.
The seventh floors of both towers are slated to feature indoor amenity spaces that would connect to the lower roof of the central building, which is set to include an outdoor pool, terrace, walking paths, a dog run, lawn, basketball court, and lounge area.
The types of units throughout the complex would be fairly balanced and currently break down as 96 studios, 486 one-bedrooms, 436 two-bedrooms, 92 three-bedrooms, and four units of four or more bedrooms. No affordable housing component is included in the plan, as none is required due to the proposal not deviating from the neighborhood’s zoning requirements.

To facilitate the project, LeFrak is seeking to build an extension of 18th Street from Washington Boulevard that would run east to west. All three of the retail storefronts included in the plan would face the new road.
LeFrak has gotten busy building out Newport’s Northeast Quadrant as of late. The company recently opened The Beach and added a waterfront park to the stretch last year, while a 387-unit development at 30 Park Lane across the street from 150 River Drive is currently under construction.
The submitted application for 150 River Drive also includes a peek at what the company looks to be planning for the final vacant parcel they own, which is situated just west of 30 Park Lane. Another high-rise similar in scale to the West Tower appears in a rendering that would complete the property’s buildout.
In the near term, LeFrak will be seeking Preliminary Major Site Plan and Minor Subdivision Approval from the city’s planning board to move the 150 River Drive project forward. The company’s application is listed on the agenda for the board’s June 14 meeting.


