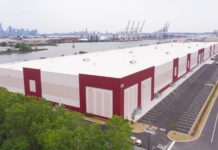
The building boom in the Peninsula City continues to chug along as officials in Bayonne have officially given the green light for what is slated to be the city’s tallest building.
During their August 10 meeting, Bayonne’s planning board voted unanimously to approve two new buildings that will be part of the SilkLofts complex. The latest sections are down the street from the existing development, which saw the former Maidenform Brassiere Company converted into an 85-unit residential complex.

The next phase emerged earlier this year and called for a new six-story structure plus an 18-story high-rise just a few blocks away from the 22nd Street Hudson-Bergen Light Rail stop. The endeavor comes from AMS Equities, who worked with Hoboken-based Marchetto Higgins Stieve to design the complex.
The largest portion of the plan calls for an 18-story building rising 230 feet at the site of 134-136, 138, and 140 Avenue E. This portion is slated to include 250 residential units breaking down as 24 studios, 118 one-bedroom apartments, and 108 two-bedroom spaces.

The high-rise would sport a five-story base with an exterior appearance similar to the existing SilkLofts building before stepping back for the rest of the tower, which is slated to pass the 13-story Kennedy House as Bayonne’s tallest building.
A 5,000-square foot public plaza is included in plans for the high-rise, with the ground floor slated to include two retail spaces of 1,400 square feet and 575 square feet. 389 parking spaces in a garage are included in the building, which has plans for a terrace plus outdoor pool on part of the sixth floor atop the base.

Also included in the board’s approvals is a six-story building that will be situated diagonally across the street at 157-163 Avenue E. That component will include 36 residential units, 25 parking spaces, and 1,530 square feet of ground floor retail space.
The second building will also feature 1,255 square feet of indoor amenity space and a landscaped roof terrace is planned. Both buildings completely conform to the SilkLofts Redevelopment Plan and did not require any variances from existing zoning as part of the board’s approval.
Lawyers for AMS Equities stated during the board’s meeting that the high-rise component will be constructed first as part of SilkLofts’ second phase. The company is hoping to break ground on the project sometime next spring.


