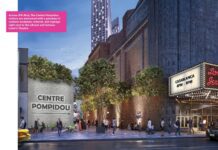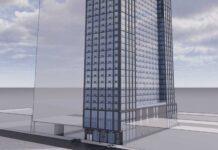
A century-old warehouse that falls inside a booming stretch of Bergen-Lafayette could soon be reborn as a mixed-use development that aims to create some street life with a sizable retail component.
Last month, the Morris Canal Community Development Corporation held a virtual meeting and reviewed a proposal from Fields Development Group. The company is looking to revitalize an industrial property at 62-68 Monitor Street that was most recently home to a shop that sold signs and custom metals at the road’s corner with Maple Street.

Located just across the way from the recently completed 100 Monitor Street, Fields is looking to partially demolish but mostly preserve the one-story warehouse while adding a vertical expansion that rises 78 feet. Designed by Brooklyn-based GRT Architects, the first floor of the six-story development would include five parking spaces and two commercial storefronts totaling 3,040 square feet.
A café and restaurant are envisioned at the spaces, which would be separated by a double-height lobby space that keeps the existing gable roof at the warehouse intact. The residential entrance would be accessed via a new ramp that would essentially retrofit the property to current ADA requirements.

The remainder of the development would consist of 39 residential units that break down as five studios, 18 one-bedrooms, 12 two-bedrooms, and four three-bedroom spaces. Three of the living spaces would be designated as affordable housing units set aside for those with moderate incomes.
In terms of the property’s restoration, bricked-up openings at the current building will be restored with new windows. Exterior brick will be restored and painted white at the development, which will additionally utilize some black metal components in keeping with the area’s industrial history.

Amenities at the proposed project include a bicycle parking room with space for 20 bikes, a 1,184-square-foot gym, a second-floor club room, and a 2,558-square-foot roof deck. An application prepared by the company states that the development will not be requesting any variances from existing zoning.

This stretch of Bergen-Lafayette has undergone quite the transformation in recent years, with large apartment complexes like the Solaris Lofts and Garabrant replacing vacant lots at a rapid pace. The neighborhood could be getting its first proper high-rise in the near future, as a 24-story tower with 169 rental units is in the works for a Johnston Avenue parcel near Liberty State Park.


