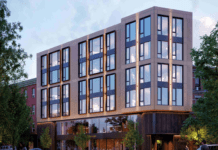
One of the largest hospitals in Hudson county is looking to advance a major hazard mitigation project that will revamp their 15-acre campus to better protect the facility from extreme weather events.
Jersey City Medical Center first opened their 355 Grand Street site in 2004 and while moving Downtown put them near the most densely populated neighborhoods, the area near the hospital flooded significantly during Hurricane Sandy. As a result, a Hazard Mitigation Proposal was awarded in October 2017 and later conditionally approved by FEMA.
RWJBarnabas Health, who have operated the facility since 2015, submitted plans to the city in June that will modify the existing building in a variety of ways. Designed by Long Island City-based Arcadis, the plan will install vertically deployable flood barriers, concrete floodwalls, reinforced-waterproofed walls, flood doors, and flood reinforced glass at the property.
The most noticeable change to the building will be on Grand Street, which will get a concrete floodwall clad in granite to match the existing façade finish. The entire perimeter of Jersey City Medical Center will be getting flood barriers, utilizing a combination of an architecturally treated concrete floodwalls and vertically deployed Flex-Walls ®.

The vertically deployed flexible barrier sections will be concealed within a storage trench to be leveled with the grade on the northwest side of the building. Other components of the plan include flood gates at the hospital’s regular access points, two underground pump stations to manage stormwater, and temporary ramps and stairs to be installed when the flood gates are up.
The flood perimeter plan includes protections for the ongoing expansion that will add 60,000-square-feet of new space from the southwest corner of the building. Set to house a state-of-the-art emergency department, surgery suites, and increased rooms for impatient and other services, that work has been underway for several months and is set to wrap next year.
The hospital’s floodproofing application will be heard by the planning board during their September 29 meeting, which begins at 5:30 p.m. The session will be held virtually on Zoom and can be joined via this link.
Related:
- Jersey City Planning New Fire Station in Bergen-Lafayette
- Proposed Eight-Story Building Could Add 158 Units Near Jersey City’s Bayfront Site
- Liberty Park Diner Closing for Good After 20 Years


