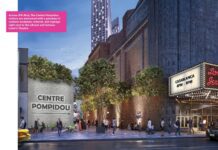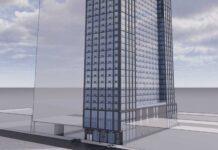
The Journal Square, Jersey City building boom is slated to head further west as a project that will add several new storefronts to Tonnelle Avenue is set to revitalize a large corner lot.
During their March 8 meeting, Jersey City’s planning board approved an application to develop several parcels at 96-110 Tonnelle Avenue. Currently, home to a vacant building, the site has been listed for sale several times over the years dating back to 2016.

The land is currently owned by RKS Group, which is registered out of an address in Moonachie. Sitting at the corner of Tonnelle and Van Reipen avenues, the property is not far from India Square, Mana Contemporary, and Newark Avenue’s western end.

Designed by Jorge Mastropietro Architects Atelier, the approved plan calls for a 13-story mixed-use project that rises 144 feet. The ground floor is set to feature a residential lobby along Van Reipen Avenue and 3,217-square feet of retail space split between three separate storefronts fronting Tonnelle Avenue, with the largest space spanning 1,490-square feet.

The second floor of the development is dedicated to 13,044-square feet of office space that includes a rear-facing outdoor deck area. The residences will begin on the project’s third floor, which is also set to feature 4,338-square feet of indoor amenity space.

Of the 196 units included in the building, 20 will be set aside as affordable housing. Garage parking for nine vehicles will be accessed along the rear of the building, and bicycle parking is included in the project. The development’s exterior is set to utilize brick veneer with metal components and the top of the future building includes a sprawling outdoor roof deck that features a pool.

The project falls within the Journal Square 2060 Redevelopment Plan and was granted variances from Jersey City’s planning board related to minimum rear yard setback and floor to ceiling height. A groundbreaking date for the project has not been announced.


