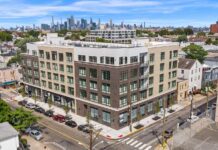
Central Avenue has long been the go-to street in The Heights for shopping, food, and more, but a new retail and dining corridor has started to emerge closer to the cliffside. The latest development about to hit Palisade Avenue will add another storefront to the streetscape inside a modern building that includes 13 units.
Three adjacent lots at 578-582 Palisade Avenue currently consist of a single-family home, a side yard, and a three-story multi-family structure. All of that will soon meet the wrecking ball, as the city’s planning board green-lit an application at their July 9 meeting from a company called 578 Palisade LLC. The entity, registered out of the Central Avenue address of Renaissance Realty, purchased two of the parcels back in 2017 for a total of $1.15 million. The final lot, 582 Palisade Avenue, was sold in January to a separate company called Wunderhaus LLC that’s registered out of Sunnyside, Queens.
The owners appear to be collaborating for the five-story, 13-unit development designed by Hoboken-based MVMK Architecture. The project will sport a brick corbel exterior with a cast stone cornice and the fifth floor of the building will be set back a bit from the street, with French balcony doors acting as windows for the top floor units.

The first floor of the elevator building will include a lobby, package room, 12-car parking garage (which is four more spaces than required) and a bicycle parking area with room for 25 bikes. A stormwater retention tank will be built beneath the property and 1,295 square feet of retail space is included inside the southern section of the building.
The second floor will feature two separate three-bedroom, two-bathroom duplex units that will each include a private 325-square-foot deck off the rear of the building. All but one of the building’s remaining living spaces will sport two bedrooms and two bathrooms, with three units on the higher floors including private roof decks of varying sizes.

580 Palisade Avenue will additionally feature a 686-square-foot green roof and plant three new trees on a sidewalk that currently has none. The development falls within a R2-D zone and can be built as of right under current zoning, but the plans were nonetheless submitted to the city for review.
Related:
- James Beard Semifinalist Brings Bread and Salt to The Heights
- Marco’s Deli Rebrands as Casalingo, Opens This Week in The Heights
- Cocoa Bakery & Cafe Soft Opens in The Heights
- Craft Wine & Beer Shop Coming to 43 Bowers Street, The Heights


