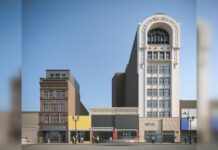
Newly released documents are providing additional insight into the development that is planned for an iconic Newark site.
The proposal for the Paramount Theater premises and several adjacent properties in the city’s central business district is now being branded as the “Corners at Four Corners” project.

RBH Newark OZ Paramount Project, LLC submitted two applications to the Newark Landmarks and Historic Preservation Commission, one of which involves demolition plans while the other relates to the proposed construction.
“The proposed building is a 14-story residential tower sitting on a two-story podium for commercial and retail use and is 189 feet in height,” the latter application notes, adding that there are plans for 241 residential units and 57,000 square feet of retail space. Twenty percent of the units would reportedly be classified as “affordable.”

The other application describes proposed demolition at 193-195, 197, and 199-201 Market Street along with 12 Beaver Street, stating in part that the interior of the old theater is “currently unstable and dangerous.”


“Although the interior of the theater itself is not salvageable, the historic façade with its notable marquee will be stabilized and fully restored,” a presentation regarding the development says. “The remaining frontage will include a newly built contextual façade in keeping with the materiality and dynamic rhythm of Market Street.”

Renderings from GLUCK+ that were released by Newark’s municipal government illustrate that the new building would include residential and parking entrances around the corner on Beaver Street and that the project would contain 80 studios, 120 one-bedroom units, 41 two-bedroom units, 30 parking spaces, and an outdoor terrace on the 16th floor.
The developer is scheduled to go before the commission today, September 8, during a special virtual meeting at 6:00 p.m.


RBH Newark OZ Paramount Project, LLC has ties to the RBH Group, a Newark-based firm that has been involved in local projects such as Teachers Village and Rutgers University-Newark’s Honors Living-Learning Community.
Earlier this year, Four Corners Millennium Project Urban Renewal Entity II, LLC, which is also associated with the RBH Group, submitted a request for a 30-year tax exemption for the Paramount development.


