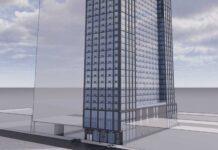
The three-tower Urby development looks like it will continue to alter the Jersey City skyline as the team behind the project has retooled their plans as it seemingly heads towards a groundbreaking.
During their April 2 meeting, Jersey City’s Planning Board signed off on modifications to existing approvals at 200 Greene Street. The property, currently a surface parking lot, is slated to be home to the second and third phases of the sky-high Urby development.

The most recent plans for the final two towers in the project were approved just about two years ago. The endeavor is a joint venture between Ironstate Development and Roseland Residential Trust, who teamed up for the construction of Urby’s first 69-story tower across the street.

The reworked application still calls for two 69-story high rises topping out at 677 feet tall, but the “Jenga-like” nature of the second phase is scaled back a bit. The northernmost tower of Urby’s second phase will be straightforward and lack any offset sections, while the southernmost tower will still have a similar feel to the initial Urby phase albeit less pronounced.

Designed by Toronto-based Concrete with HLW International as the architect of record, the latest approved version reduces the total unit count for final two towers by about 100 to 1,510 units.

The developers have also reserved the right to designate up to 164 of the units as hotel use. No affordable housing is included in the plans.
A combined 32,000 square feet of retail space on the ground floor of the complex will now be split between four storefronts instead of five. The biggest news to emerge from the changes involve the pedestrian walkway and park space that will fall between the future Urby complex and the neighboring Harborside 5 complex to the south.

Renderings of the space show a dog park, outdoor seating for potential cafes, and added greenery. The latest application for Urby included some minor facade changes along the ground floor as well.

Urby’s final phase is set to feature a 272-space parking garage base with a valet option plus a finished rooftop that connects the towers. Plans for the roof of the garage include an outdoor pool and landscaped garden hill, while other amenities at Urby’s second phase include a sprawling second-floor fitness center set to sport an indoor pool.

Construction permits for the project were issued by the city earlier this year, but formal work has not yet begun at the site. But the latest changes sought and obtained by the developer are a clear indicator that the project is far from dead and could move forward sometime this year.
Attorneys for Ironstate and Roseland stated during a planning board meeting in 2022 that the base of the latest Urby complex would be built first to be followed by one of the towers. The second tower would then be built after the completion of the first.


