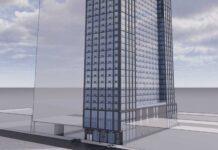
An iconic Art Deco complex in Jersey City with a notable past could be getting a new neighbor as owners of one of the historic structures are looking to build a new tower that blends in with the area.
During their January 31 meeting, Jersey City’s Historic Preservation Commission discussed a proposal to bring a new high-rise to a parking lot at 591 Montgomery Street. The land is within the complex known as The Beacon, a 14-acre collection of buildings that were initially built during the mid-20th century as Jersey City Medical Center.

The complex, which is New Jersey’s largest listed site on the National Register of Historic Places, completed its conversion into a residential community of 1,500 units in 2016. The owners of Jones Hall, a senior building that is part of the development, are now looking to construct a new high-rise at Montgomery Street’s intersection with Beacon Way.

The submitted application for the parcel is the second iteration of the proposal and was crafted after community input following an initial presentation. The project looks to subdivide the property into two lots; one containing the existing Jones Hall building and another consisting of the new structure plus a small park.

Designed by New York-based GRO Architects, the new building would rise 18 floors and top out at approximately 204 feet. The ground floor at the mixed-use development would include a garage with structured parking and 75 spaces, while the next two floors would feature 27,102-square feet of community healthcare space plus a surgical center.
Vehicular entry to the building would happen via a ramp from Cornelison Avenue, while pedestrian access to the proposed healthcare facility and residential lobby would be provided from a pedestrian plaza along Montgomery Street. The green space would be built along the Cornelison Avenue side of the property.

The remainder of the tower would consist of 98 units currently breaking down as 42 one-bedrooms and 56 two-bedroom spaces. Select units will have balconies and planned amenities at the development include a fourth-floor gym spanning 1,350-square feet.
The materials used on the exterior of the new building will aim to create a similar aesthetic to the adjacent historical buildings. The current version proposes metal panels along with some granite on the base along with light gray brick, cast stone, and aluminum case windows in black frames.
The developer’s presentation argued that the 18-story size of the new building is consistent in scale and character with the surrounding properties. The tallest building in The Beacon rises 23 floors, and the complex includes other structures of 19, 18, and 17 stories.
Several residents who spoke during the meeting nonetheless remained unconvinced and argued that the proposal was too tall for the area. The board ended up tabling the development’s application following almost four hours of discussion, carrying the agenda item to “an uncertain date.”
If the Historic Preservation Committee ends up approving the development’s application in the future, the planning board would still need to sign off on the project before construction could begin at the property.


