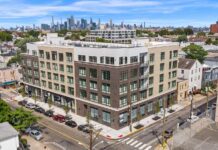
A historic but abandoned firehouse that’s stood in Jersey City Heights since 1917 has yet another plan for revitalization, which hopes to finally find the right balance and breathe new life into the prominent property.

There have been many plans for the former home of Ladder 10 Fire Company presented over the last decade, but only one has emerged since local developer Pronti Construction acquired the property in 2015. Early last year, they pitched a 17-unit development with 9 parking spaces and 2,000 square feet of retail space that would have kept the building’s front façade and rebuilt the rear, but the city’s zoning board denied the application and the several variances it would have needed to get built.
Following the rejection, 520 Palisade Avenue was listed for sale at $6.95 million. The property is still available for $5.9 million as of this month, but Pronti currently still owns it and has worked with Lee Levine Architects on a new mixed-use plan.
The latest proposal calls for the adaptive reuse of the existing structure into 20 units, which would include a mix of studio, one-, and two-bedroom apartments, the biggest of which would run as large as 1,400 square feet. The units are intended to be rentals and would feature 11- and 14-foot ceilings due to the existing building’s footprint, which would be expanded both outward and upward.

The outward growth would come from a new annex to be constructed in an adjacent vacant alley, which would house the building’s lobby and bicycle storage room on the first floor plus the property’s elevator. An existing truss on the building’s rooftop would be removed to make way for a mezzanine addition that would house two duplex-style units and a green roof.
The front façade would be restored on the existing building under the plan, and windows featuring Juliet-style balconies would be installed to resemble what the property once looked like. Several rear-facing units would sport inset balconies, which addresses an issue some locals had with a previous proposal that included protruding balconies.

Existing retail space on the ground floor would be kept intact and revamped, and five new trees would be planted on the sidewalk. No parking spaces would be included in the newest version of the project at the direction of the city’s planning staff, as the development doesn’t require parking due to the adaptive reuse component and retail space that would be included.
The property is subject to R-2 zoning regulations and could potentially need four variances to gain approval: For 20 units of density where 18 are allowed, for lot coverage of 95.7% where 95% is allowed, for building height, and possibly one related to the upper level mezzanine depending on the determination of the zoning office.
During a presentation to the Riverview Neighborhood Association on July 10, Joe Gianforte of Pronti Construction stated that a shuttle service to transit for residents of the future building has been discussed, and the company hopes to submit their plans to the zoning board very soon.


