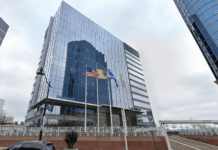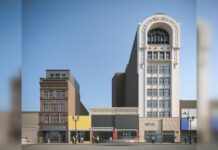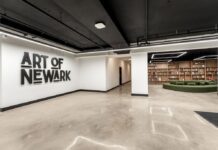
Newark’s latest mixed-use development could be on a side street in the Ironbound neighborhood.
A proposal has surfaced for an eight-story project known as “The Jackson” at 85-101 and 103 Jackson Street in the city’s East Ward.
The development is slated to include five commercial spaces, 108 residential units, a gym, a conference room, and seven parking spaces, according to a November 29 municipal staff report. Nearly three dozen of the units would contain two bedrooms each while the remaining 73 units would each include one bedroom.

One of the staff report’s recommended conditions of approval says, “The applicant shall comply with the City Inclusionary Zoning Ordinance and provide the required affordable units on site.”

Located just off Ferry Street, the properties where The Jackson could be constructed contain a surface parking lot.

Sumo Enterprises, Inc. of Elizabeth is seeking preliminary and final site plan approval with five variances from the Newark Central Planning Board in order to proceed with this project.
A public hearing is scheduled to take place during the board’s virtual meeting today, December 6, at 6:00 p.m.
Note to readers: The dates that applications are scheduled to be heard by the Newark Central Planning Board and other commissions are subject to change.


