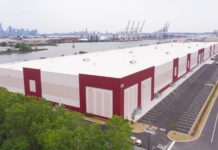
Officials in the Peninsula City have greenlit zoning changes for a swatch of land near the Hudson River that could allow a development that would dwarf every structure in Bayonne.
During their August 14 meeting, Bayonne’s City Council voted 4-1 to approve an ordinance modifying the redevelopment plan for the Peninsula at Bayonne Harbor-Harbor Station South. The plan covers much of the former Military Ocean Terminal property, which in recent years has been redeveloped into residential housing.
Per the details of the plan, the changes now allow buildings as tall as 50 stories on a parcel known as HS-1. Spanning 23 acres, the plot spans the entire block between Goldsborough Drive and East 40th Street that sits east of Chosin Few Way.

The changes to the redevelopment plan allowing 50 stories do come with a few caveats. Any proposals that emerge on the land spanning over 10 floors tall must be designed with a podium style that cannot itself exceed 10 stories.
Any towers jointed by a podium must be separated by at least 10 feet under the zoning changes and the plan stipulates that the design must “provide adequate light, air, and visual access to the sky at the street level.”
While a proposal has yet to emerge for any project of such a height at the property, any development that could be pitched would be almost twice the height of the 26-story NY Vue. Bayonne has a reputation for fighting taller buildings over the years, although it has become more attractive to developers in recent years.
The area in the shadow of the Bayonne Bridge has started to draw a slew of proposals and approvals. The city’s Planning Board approved a two-building complex with almost 300 residential units earlier this year and the largest film production studio in the state is slated to revitalize a former industrial site nearby.


