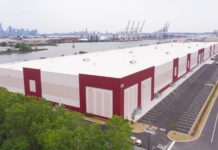
A plan that will transform almost 17 acres of land along the banks of Newark Bay can officially move forward with an initial portion that includes four buildings, new parks, and public waterfront amenities.
During their October meeting, Bayonne’s planning board approved an application to revitalize property at 175 Avenue A. The land was previously home to a since-demolished A&P supermarket and Jersey Digs first profiled a proposal to redevelop the parcel over the summer.

The project, dubbed Bayview, is a joint venture between Branchburg-based Larken Associates and Gallium Real Estate. The scale of the development is undeniably bold, as the entire vision includes a total of 1,100 units alongside approximately 55,000 square feet of retail space spread throughout five buildings.
The first phase of Bayview was drawn up by Newark-based architecture firm Minno Wasko and is set to build 797 residences in three new structures, two of which will rise eight stories. Those buildings will rise along the eastern portion of the property, with the first featuring 182 residences, 6,585 square feet of retail space, and three floors of garage parking containing 296 spaces.

The second eight-story portion will include 200 units, 7,235 square feet of retail, and 283 garage parking spaces. Both structures would feature interior courtyards and be separated by a triangle-shaped park spanning just under half an acre along the interior of the Bayview complex.
The western section of the property will see a 12-story building constructed during Bayview’s first phase consisting of 415 residential units, 2,750 square feet of retail space, and five floors of parking totaling 456 spaces.

A separate one-story retail property home to a Planet Fitness will remain under the phase one approvals and is slated to undergo a façade overhaul that will see the installation of new stone panels.


Bayview’s second phase, which will need additional planning board approvals, consists of another 12-story building along Newark Bay set to feature 303 units and 396 garage parking spaces. The final component will additionally include 4,780 square feet of commercial space, a 9,000-square-foot ground-floor restaurant, and a 9,575-square-foot rooftop restaurant that features outdoor seating.
Several streets will be constructed by the developers to facilitate the project, an undertaking that will create 163 surface parking spaces for the public along the new roadways. Various community amenities in the proposal include the construction of a new public waterfront walkway, an amphitheater facility on the north side of the property, a waterfront pier along the southern area, a “beach” section, and a playground.



The exteriors of the new structures will utilize gray brick and metal panels, with the taller buildings featuring some fiber cement components. The new portions of Bayview will not include any affordable housing component and garage spots at the development’s two phases total 1,596 parking spaces.
Initial work at Bayview will see construction on the network of roadways, the waterfront walkway, and a triangular park. Despite the development’s approvals, Larken Associates and Gallium Real Estate have not yet announced a groundbreaking date for the project.


