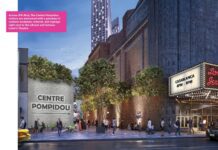
A stalled plan that was looking to revitalize a block of Jersey City’s West Side neighborhood has been given a shot in the arm as officials recently greenlighted a redesigned project along Carbon Street.
During their December 10 meeting, Jersey City’s Planning Board approved significant changes to a proposal for 20 Carbon Place. Jersey Digs reported on the initial version of the project, which was approved back in 2020 but never began construction.

The current 76,717 square foot L-shaped lot is still home to a one-story industrial building that has long been home to a scrap metal yard operated by The Fortune Group. The developer behind the latest approved plan is Rahway-based Twenty Carbon Place Corp, the same company who made the initial 2020 proposal.

The redesign was overseen by New York-based L + Z Architecture DPC and takes the previous pair of 12-story towers and combines them into one structure. But instead of putting a planned public space between two 12-story buildings, the open space component will now be located next to existing greenery at a New Jersey City University building neighboring the property to the east.

The 8,516 square foot plaza area will feature both sidewalk and streetscape improvements and be situated closer to the West Side Avenue corridor, which has significantly higher foot traffic. The plaza plan includes seating areas, landscaping, and a rain garden feature.

The remainder of the project is still set to rise 12-stories and top out at 138 feet at the tallest point. The unit count has been upped slightly from the old plan to 547 units, breaking down as 207 studios, 279 one-bedrooms, and 61 two-bedroom spaces.
No affordable housing is included in the plan, but 276 parking spaces will be featured inside a two-story podium along with 292 bicycle parking spaces. 950 square feet of retail space will additionally be featured on the ground floor.

The remainder of the first two floors will boast much of the development’s 14,000 square feet of amenity spaces for residents that overlook the plaza space. All of the outdoor amenities, which include an outdoor pool, will be located on top of the development’s two-story podium.

20 Carbon Place will sport many units with recessed balconies and feature warm toned metal panels that sport a lighter and dark look plus some stone components on the ground floor.

20 Carbon Place is located near major developments like Rivet, several phases of The Agnes, and more that have popped up on the West Side during recent years. A groundbreaking for the project has not been announced, but the changes made to the application almost four years after initial approvals could provide a new spark for the development.


