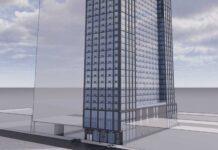
An underutilized lot that has languished despite plans for revitalization has taken a step towards becoming a mixed-use complex as officials have greenlit changes for several lots along the outskirts of Journal Square.
During their April 16 meeting, Jersey City’s Planning Board signed off on changes to a previously approved plan for 232-238 Sip Avenue. Currently a surface parking lot, plans have been in the works for the parcel since at least 2017 despite no construction ever commencing at the site.
The land falls within the Neighborhood Mixed-Use Zone of the Journal Square 2060 Redevelopment Plan and is currently owned by an entity called Mata Vaishnavi Sip LLC registered out of John F. Kennedy Boulevard. That company first gained approvals for the project in 2022, but the latest version makes the project denser while adding new elements.

Set to rise 14 stories and top out at 158 feet, 232 Sip Avenue is designed Lambertville-based by Minno Wasko. A total of 151 residences are included in the project, breaking down as 85 studios, 44 one-bedrooms, 19 two-bedroom units, and 3 three-bedroom units. No affordable housing component is required in the plan, and none is included.
Future residents at the project will have access to a roof that will consist of a 1,043 square foot enclosed amenity space plus a 4,173-square-foot outdoor roof deck.
The ground floor of the development is slated to feature 9,395 square feet of retail space, while the entirety of the project’s first few floors will total 8,755 square feet of offices. The development will continue to utilize both the Corner Lot A Bonus and the Office Space Bonus included in the area’s redevelopment plan.
The most notable addition to 232 Sip Avenue would be the creation of a cellar, which would house a 14-car parking garage. A bicycle parking area would include space for a total of 85 bikes.
The development is slated to utilize a mix of masonry brick veneer, grey fiber cement panels, and composite metal components on the exterior for a decidedly modern look. A groundbreaking date for the project has not been announced.


