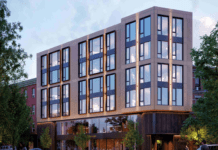
A parking lot in the heart of Downtown Jersey City is poised to be transformed into as many as half a dozen townhomes just about a year after the property changed hands.
During their October 8 meeting, Jersey City’s Planning Board approved an application to revamp 206 Van Vorst Street. Jersey Digs reported on the sale of the property last year, which fetched $5.9 million on the open market.
The land currently houses a 14,000-square-foot office building that will remain under the approved plans. We reported on previous ownership filing an application with the city back in April to subdivide the parking lot portion of the property into six lots, a proposal that was also approved by the board during the same meeting.

Designed by GRO Architects, the plans for 26 Van Vorst Street involve excavating the current parking area and constructing five townhomes that each rise 42 and a half feet tall. The approved version comes after the developers redesigned certain aspects of the townhouses after getting feedback from the board during a previous meeting.
Each of the townhouses will be a two-family duplex, with four of the five properties sporting private rear yards. Every townhome will have a private rooftop deck plus various green roof features along with Juliet balconies that face out to Morris Street.
The sixth lot of the property, situated on the eastern end of the Morris Street side, is being set aside for a playground to be used by a daycare facility that is looking to occupy the existing office building. The developer’s application says that the planned playground could eventually be another townhouse “in the event the day care use is terminated” at the property.
The exterior components to be used on the new townhomes will consist of red brick and grey stucco, aiming to blend in with the existing office building that will remain mostly unchanged on the outside. The new materials were modified a bit from darker stucco that was included in an earlier version.
A groundbreaking date for the project has not been announced, but this stretch of Van Vorst Street could get busy in the coming months. An industrial-inspired development down the road at 215 Van Vorst Street was also approved by the Planning Board back in September.


