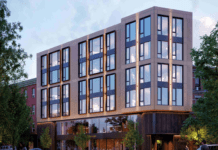
The future of a giant parking lot just a block from the Hudson River has become a little clearer as original plans for three towers have been downsized a bit but will still add hundreds of new residents.
During their July 9 meeting, Jersey City’s Planning Board granted final approval for a project known as Harborside 9. The address, at 2 Second Street, is home to 169,000 square feet of asphalt that offers workers spots for their cars during weekdays at the nearby Harborside 10 office complex.

The parcel is owned by Veris Residential, who acquired the property from Mack-Cali. The latest approvals for Harborside 9 are part of a larger project that includes Harborside 8, a 68-story, 680-unit development that was approved by Jersey City in 2020.

Harborside 9 is planned to rise just north of the 68-story Harborside 8 and will rise 57 stories and top out at 607 feet including an eight-story base. Plans for the second tower have been drawn up by Boston-based Elkus Manfredi Architects, who also designed the first tower.
The second tower of the project will include 579 residential units intended to be classified as condominiums. The residences themselves will skew a bit smaller, breaking down as 96 studios, 307 one-bedrooms, 166 two-bedrooms, and 10 three-bedroom units.

Unlike the first phase, Harborside 9 will include a 15% affordable housing component that will create 87 affordable units. That contribution will be required due to Jersey City’s Inclusionary Housing Ordinance (IZO), which was not yet in effect when the Harborside 8 section gained approval in 2020.

Besides the housing, 14,840 square feet of commercial space will be included on Harborside 9’s ground floor. An enclosed garage at the complex will include 555 parking spaces, 300 of which will be for the use of Harborside 10’s office workers to compensate for the loss of their parking lot.

Harborside 9 will sport a variety of internal amenity spaces that include a pickleball court. The entire ninth floor of the property on top of the base will serve as the main amenity section and include indoor fitness areas, a game room, and co-working space along with an outdoor deck that includes a pool.
In addition to the parking for cars, 300 spots for bicycles are included in the new plans. As part of the buildout of Harborside 8 and 9, a new dead-end east to west street will be created between the two high rises.

The size of the project has been scaled back from what had been planned by Mack-Cali for years, but the development will still transform the area. Between Harborside 8 and 9, over 1,250 residential units and 23,000 square feet of retail space will be added to the neighborhood.
Harborside 9 was granted variances from the board related to the development’s minimum yard and parking wrapped by principal use, which triggered the IZO requirements.
In terms of when either tower could break ground, Veris Residential has not announced any timeline as to when work could commence. Lawyers for the developer did tell the Planning Board during the latest meeting that construction permits are in place for Harborside 8, but the company is looking for financing on the project.
Harborside 8 and 9 are the latest of several major high-rises planned for the area along the Hudson River that includes the second two-tower phase of Urby, which gained approval last year.
Tishman Speyer started construction late last year on the first section of their own two-phased project that will add over 1,000 residences to Hudson Street in Exchange Place.


