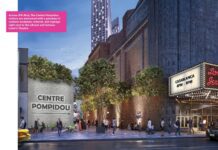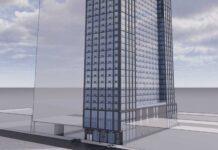
A smaller section of homes near Jersey City’s Journal Square could soon be getting a larger neighbor as a mixed-use proposal for a quiet block has been given the green light.
During their September 6 meeting, Jersey City’s planning board approved a plan to revitalize 14-18 Van Reipen Avenue. The land, owned by a Jersey City resident, is a short walk from the future Homestead Place pedestrian plaza and falls within a transitioning area that includes everything from detached homes to high-rises.

Designed by MVMK Architecture, the project will demolish several homes at the site and replace them with a seven-story structure that rises just under 70 feet tall. The development’s ground floor is slated to feature an 805-square foot retail space plus a gym and amenity lounge for future residents.
A total of 35 units are included in the development, breaking down as four studios, 15 one-bedrooms, 14 two-bedrooms, and two three-bedroom spaces. First-floor units will sport private terraces, while other residences will feature cantilevered balconies along the rear of the building.

The development’s cellar level will consist of a parking garage with 11 spaces for cars plus 15 spots for bikes. An amenity space spanning 1,163 square feet will adorn the building’s roof alongside a 3,098 square foot deck and an 800 square foot green roof.
Composite aluminums, cast stone, and cement board panels are to be utilized on the project, which falls within the Journal Square 2060 Redevelopment Plan and does not include an affordable housing component. The plans were granted zoning variances related to number of stories, building height, rear yard setbacks above the ground floor, and floor-to-ceiling heights.
A potential groundbreaking date or construction timeline for the project was not disclosed during the planning board’s meeting.


