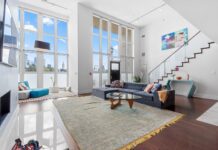
One of the largest redevelopment projects along New Jersey’s side of the Hudson River will be adding one last building to its inventory, and the look of the final product has become clearer following the release of a new rendering.
Maxwell Place, from Toll Brothers, is a collection of 755 condominiums located at 11th and Hudson Streets in Hoboken. Three of the buildings, plus Maxwell Place Park and a boathouse, have already been constructed and the final phase of the development, known as 1018-28 Maxwell Lane, was approved last May.
Designed by New York-based SLCE Architects, the property employs a tiered design where the tallest section rises 12 stories, but a significant portion tops out at eight floors. 58 residential condos, including studios, one-, two-, and three-bedroom units, will be built within the property’s top five floors, some of which include private terraces.

The first seven floors of the final Maxwell Place building will be devoted to over 125,000 square feet of office space. That represents a noted change for the neighborhood, as most office space in Hoboken is located Downtown near the city’s PATH station. Two ground floor retail storefronts are also in the plan, one on the corner of 11th and Hudson that will run 5,095 square feet and another 2,385 square foot spot at the intersection of 11th Street and Maxwell Lane.
Amenities at the building include an outdoor pool on the eighth floor that will feature an overlook terrace, a fire pit, and a sun deck. A children’s playroom, resident fitness center, a common terrace, and an almost 6,000 square foot green roof system round out the building. Additionally, a public pocket park of just under 4,000 square feet will be constructed directly east of the building next to Maxwell Lane where the road dead ends.
58 underground parking spaces will be built for residents in the development, along with 313 spots that will be set aside for commercial parkers. A trailer on the property has already been removed and Toll Brothers has stated they intend to break ground on the project this summer.

