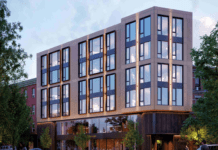
Jersey City has assembled a plan that aims to enhance open space and develop some underutilized land in Hamilton Park, and they want to know how residents feel about the possible changes.
The area the city has targeted for the revamp consists of several tracts of land between Marin Boulevard and Manilla Avenue that stretch from 6th to 8th Streets. The neighborhood is a transitional zone between Newport and Hamilton Park and currently consists of a fire station, the soon-to-close St. Anthony’s High School, several surface parking lots, and the Roberto Clemente Baseball Field.

The properties already fall within the Luis Munoz Marin Redevelopment Plan, but city planners would like to create a separate district that would be dubbed the Roberto Clemente Redevelopment Plan. The city feels the development pattern of the area is “more suburban in its appearance and function,” which makes it “no longer appropriate for the waterfront and fails to enhance the site and the greater community.”
As currently assembled, the plan would separate the properties into five zones that allow different heights for residential development. Zone 1, currently a parking lot, would max out at 8 stories, while St. Anthony’s building in Zone 2 could be redeveloped as high as 12 floors.

Zone 3, currently home to a fire station, and another parking lot in Zone 4 would have greater allowed building heights under the plan, potentially reaching 30 and 40 stories respectively. The regulation changes would also allow a potential developer to consolidate properties in Zones 1, 2 and 3 into one project, which would then allow building height up to 45 stories, or 475 feet. That would be the maximum height allowance for any new development under the proposal and in all cases, buildings would be stepped back after 8 stories.
The benefits of the plan include renovating Zone 5, which consists of the Roberto Clemente Baseball Field and parking lot. The revamp calls for the field’s renovation and allowing “minimal retail concessions” and locker rooms to be built on the site. The plan also seeks to open 7th Street back up and redesign it in a manner similar to Warren Street near St. Peter’s Preparatory School.

The construction of a new firehouse facility is a stated goal of the proposal, although it might end up being located outside of the redevelopment area. There are also regulations included to either reuse St. Anthony’s building or create a new school facility as part of a development project.
Retail space is allowed under the proposed plan, which aims to push storefronts towards Marin Boulevard and the numbered streets. Any approved project that abuts Manilla Avenue would include “stoop style” entrances in keeping with the residential character of that road.

Parking requirements vary for office and retail, but residential developments under the plan would need to include a minimum of one parking space for every four units built. The city stresses that no condemnations will take place and no existing affordable units will be removed under the plan, but no new affordable housing requirements are included in the proposal.
The Planning Board could vote on the plan at one of their February meetings, which are scheduled for the 14th and 28th. In the meantime, residents can share their thoughts through the Hamilton Park Neighborhood Association, who are conducting a survey they will be sending to the city.
What do you think about the plan? Overdevelopment or a responsible step forward? Let us know in the comments.


