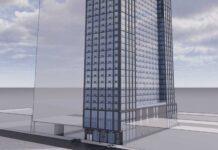 One Journal Square Overview
One Journal Square Overview
One Journal Square is an approved mega project on the corner of Bergen Ave and Sip Ave in Journal Square. The project consists of a 48 story residential tower on top of a 9 story base containing a mix of retail, office and parking.
Once completed, One Journal Square will boast 121,640 square feet of retail space, 117,840 square feet of office space and 388 parking spaces.
There’s also a large scale redevelopment of the existing pedestrian plaza and memorial fountain. The current fountain is to be replaced with a new more pedestrian friendly interpretation. The giant 36,000 square foot plaza will combine resting and seating areas with high volume pedestrian walkways.
One Journal Square Team
Developer: Kushner Companies, KABR Group
Architect: Woods Bagot
Landscape Architect: Scape Landscape Architects
One Journal Square Renderings
Further Reading
One Journal Square on The Real Deal
One Journal Square on New York YIMBY










