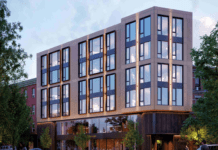
A church-to-residential conversion project in the heart of Downtown Jersey City officially has its interior designed, which looks to put a modern touch on preserved historic details.


Earlier this year, a new residential project was revealed for a property at 380 Montgomery Street. Formerly home to St. Bridget’s Roman Catholic Church, the building is currently owned by a company named SBJC LLC, and they have plans to covert and expand the property into 38 residential units.
The exterior design, undertaken by Jersey City-based LWDMR Architects, will preserve almost everything on the outside of the building and construct an addition behind the former church set to contain mechanical equipment, an elevator, and a stairwell. The new section will sport terracotta panels to match the color of the church’s masonry plus a dark ironspot brick to match the slate roof.

The newly revealed interiors are designed by Josh Felix of JGoldman Design, a BEAM Studio. A somewhat minimalist black and white hallway design complements preserved stained glass in the lobby, while the kitchens and baths in the units themselves are of a modern aesthetic. Historic arches from the church are found in some units, all of which will be market rate rentals made up of 17 studios, 19 one-bedroom apartments, a two-bedroom unit, and a three-bedroom unit.


A few of the renderings show a gym facility is also planned for the property. A spokesperson for the architect told Jersey Digs that no groundbreaking is scheduled yet for the project, which gained approval from the city’s zoning board on December 12 last year.




