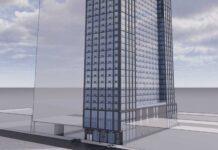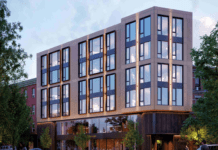
A local developer has been given the go-ahead to begin a new project that will add two storefronts and a modern building to one of Jersey City’s major thoroughfares.
During their March 22 meeting, Jersey City’s planning board signed off on an application to redevelop a parking lot at 804-810 West Side Avenue. Ownership of the property, registered out of a house on Skillman Avenue, initially filed to revitalize the lot late last year per our reporting from November.

The endeavor will construct a five-story building along four adjacent parcels that are situated between Fairmount Avenue and Montgomery Street near Saint Peter’s University and Lincoln Park. Designed by Hampton Hill Architecture, the ground level of the development will sport 4,568 square feet of retail space split between two storefronts.
The remainder of the development’s floors are to be dedicated to 32 residential units, 20 of which would be one-bedroom units while the remaining 12 would be two-bedroom units. No affordable housing is featured in the plan, but 16 parking spaces will be included in the building’s cellar
Other features of 804 West Side Avenue include a 731-square foot fitness room on the first floor and a rear yard with a grassy area plus a terrace totaling about 1,200 square feet.
The top of the structure is set to boast a 1,334-square-foot roof deck for residents of the building, which will feature an aluminum-framed curtain wall on the exterior along with brick veneer on the first floor.
The project was granted variances from current zoning by the board that related to a curb cut for the garage and the structure’s rear yard setbacks. While new renderings of the project were revealed during the planning board meeting, a groundbreaking date for the development has not yet been announced.


