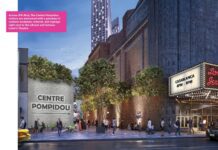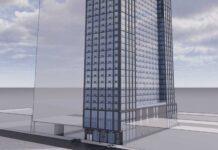
More residents could soon call the Five Corners section of Jersey City’s Journal Square neighborhood home should a newly proposed project move forward.
A developer is planning to construct a mixed-use building at 614 and 616 Summit Avenue in Ward C, according to a legal notice. The proposal calls for the development to be eight stories tall and include 32 residential units. In addition, there would be commercial or retail space on the first floor of the building.
The site sits in the Journal Square 2060 Redevelopment Plan Area near the Five Corners Branch of the Jersey City Free Public Library. Located less than half a mile from the Journal Square Transportation Center, the premises currently contain a small parking lot and a one-story building that previously contained the Karen Kirchoff Saminski law practice, Blue Sea Spa, Five Corners Glass, and the Progressive Solutions Counseling Center.
The proposed building would likely block the view of the Jersey City mural that was painted a few years ago on the south side of an apartment building that sits next to the properties. Meanwhile, the site directly north of that apartment building is set to be replaced with a nine-story residential and retail development designed by Minervini Vandermark.
Unlike most recent major development applications in Jersey City that have been filed by corporations or anonymous LLCs, the project at 614 and 616 Summit Avenue is being proposed by an individual named Alan Cancro. Cancro owns multiple properties throughout Jersey City and was previously granted approvals in 2016 for a Hampton Hill Architecture-designed building at this site by the Five Corners. That project, which was not built, called for a five-story building with 16 units and retail space.
For this development, Cancro is seeking Preliminary and Final Site Plan approval from the Jersey City Planning Board. Variances such as maximum building height are being sought as well. The board is scheduled to hear the plans during its meeting on Tuesday, August 14 at 5:30 p.m.


