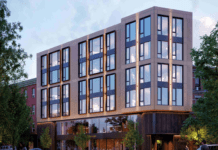
A Jersey City residential building that aims to blend in with the low-rise nature of the Hamilton Park neighborhood has been greenlit for a corner property currently home to a slew of garages.
During their June 13 meeting, Jersey City’s planning board voted 6-1 to approve an application to revamp 352 Pavonia Avenue. The rectangular lot sits on the corner of Pavonia Avenue and Brunswick Street across the road from the White Star Bar and overlooks Enos Jones Park.

The parking areas on the land currently cover 100% of the lot and have an 80-foot curb cut along Brunswick Street. The new plan, designed by Bodnar Architecture Studio, calls for a four story, four-unit multi-family residential building with two parking spaces in a garage that will reduce the curb cut to just 10 feet.

The four residences in the approved building break down as a single unit each spanning one, two, three, and four bedrooms. Four spaces for bicycles are included in the plan, as is a 270 square foot green roof on the top of the structure.
The development is slated to utilize a red/brown brick facade with silver aluminum cladding in line with newer buildings in the area.
The planning board granted the project variances related to the curb width, driveway width, parking minimums, curb cut on Brunswick Street, building and lot coverage, and landscaping requirements. A groundbreaking date for the development has not been announced.


