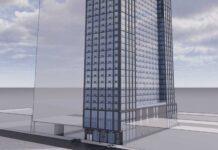
Last year, Jersey Digs told you about an application to bring a new multi-family building to a property in Jersey City’s Ward C. However, those plans have now been replaced with an even larger development proposal.
Back in the fall of 2018, the Jersey City Zoning Board of Adjustment (ZBA) was scheduled to hear a developer’s application to construct an eight-unit building a few blocks west of Journal Square at 24 Romaine Avenue between Sip and Stuyvesant Avenues. Few details were available at the time regarding the proposed project other than that the property and two neighboring tracts had been acquired earlier in the year for $1.25 million by 22-26 Romaine Ave, LLC of Hoboken.
Now, a new development application calls for a building with 15 residential units to be constructed at both the 24 Romaine Avenue property and at 26 Romaine Avenue, one of the neighboring tracts. A legal notice that was issued in late April shows that the proposed development is expected to be six stories tall, rising 61 feet over the neighborhood. Parking would be provided in a ground floor garage, including one spot that is expected to be reserved for a local veteran.
The developer, Srini Mudambi, told Jersey Digs in an email that “after some initial input from the community and neighbors, we went back to the drawing board and came up with a project that is truly a collaboration with the community.”
One of the building’s apartments will be “affordable,” according to Mudambi, who added that the units will range from 600 square foot studios to 1,300 square foot three-bedroom apartments. Solar panels and planters are planned for the roof of the development, and they are reserving one parking spot, through deed, for a veteran in the neighborhood.
Demolition permits for the two houses on the premises, one of which was a single-family home while the other contained four units, were filed with City Hall by 4M Construction, LLC back in August 2018, according to municipal records. The property now sits vacant.
Currently, the zone in which both properties fall only allows for buildings that are up to three stories and 33 feet tall. Since the developer’s plan differs from this and also calls for 11 parking spaces, four shy of the zone’s requirement, the applicant is requesting Preliminary and Final Site Plan approval with variances for height and parking from the ZBA. Several other variances, such as rear yard setback, use, and lot coverage, are also being sought.
The ZBA is scheduled to hear this matter during its meeting this Thursday, May 9, at 6:30 p.m.
Note to readers: The dates that applications are scheduled to be heard by the Jersey City Zoning Board of Adjustment and other commissions are subject to change.


