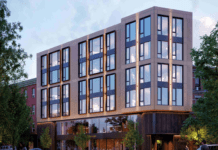
As the fringes of Downtown Jersey City continue to see development, a new plan has emerged for a section of the Hamilton Park neighborhood that aims to generate funds for a greenspace renovation along Brunswick Street.
The study area of the plan was once known as the Brunswick Triangle Redevelopment Plan, but has been retitled to the Enos Jones Park Redevelopment Plan. The zone spans about 13 acres and includes most of 7th and 8th Streets between the I-78 elevated highway and Brunswick Street, plus a portion of 6th Street and the six-acre Enos Jones Park.
The Jones Park Association, formed in 2015, has been working with the City, the Hamilton Park Neighborhood Association, Jersey City Parks Coalition, The Village Neighborhood Association, and local developers for nearly two years to create the plan. The group has already secured pledge agreements from developers toward renovating the park that total $200,000 so far.
The most significant portion of the plan involves density bonuses that developers can ask for, which are lettered A through D. In exchange for the bonuses, developers will need to make a monetary contribution to the Jersey City Redevelopment Agency for the exclusive purpose of developing and enhancing Enos Jones Park, or make actual improvements to the park itself that would be specified in a redevelopment agreement.

For each bonus dwelling over the allowable amount in Zone A, developers would have to contribute $35,000 toward Enos Jones Park. In Zones B, C, and D, the same amount would need to be contributed for every residential dwelling unit constructed in any additional stories of the building. Allowable height bonuses vary by zone under the plan, but max out at eight stories and 88 feet.
The plan also overhauls what property owners can build as-of-right without the bonuses. That portion breaks down into three zones; the first, the Townhouse Transition Zone, caps height at four stories along Brunswick and five stories along 8th Street. The Mid-Rise Transition Zone also allows four or five stories depending on the size of the lot, while a Preservation Zone, consisting mostly of historic brownstones in the plan’s eastern sections, makes all existing structures conform under current zoning.
The hope with the plan is that developers will build in the area’s more western sections, which currently consist of mostly parking lots, car washes, and garages. Adam Polulak, one of the founders of the Jones Park Association, says he thinks a new neighborhood association could be born when the density moves in, which could center around a spruced-up greenspace.
“We think this plan is going to generate quite a bit of money for the park,” he says.
The plan’s area is in a flood plain, so there are a few environmental requirements for developments built into the proposal. Green roof, rain garden, and curbside bioswales components are included in various parts of the plan, and all infrastructure costs associated with approved projects would be the responsibility of the developer.
The Jones Park Association stresses that there is no design on how to spend money currently secured for the park’s renovation just yet, and any overhaul will involve a complete community process that allows residents to weigh in. For now, Jersey City’s latest redevelopment plan is scheduled to go before the Planning Board today, January 23rd, and if it passes, the City Council will then have to approve the changes at a later date.


