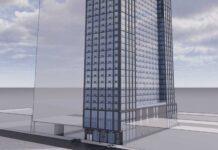We just released the long-awaited update to our Jersey City Development Map. What better way to celebrate than with these just-revealed plans for another two-tower mega-project in Journal Square?

Plans have been posted for a new mixed-use transit-oriented complex at 808 Pavonia Avenue, a lot located in Ward C adjacent to the Loew’s Jersey Theatre, the PATH tracks, and several houses just off of Tonnelle Avenue. A website launched earlier this month, that provides comprehensive information on the project as it moves through the approval process, states that the new development “provides a restart for Journal Square to recreate the Square at the center for arts and entertainment,” adding that “this complex site offers great opportunity to integrate the existing street grid, creating a walkable pedestrian neighborhood with arts and cultural facilities and small-scale retail to complement the Loew’s theater.”

The website describes plans for two towers, one of which would be 55 stories tall with 591 residential units while the other, known as the western tower, would be 49 stories tall with 589 units. Each floor would contain between 12 and 14 units, and the towers would reportedly adhere to LEED certification guidelines. Due to the site’s location in Journal Square, residents of the complex would be conveniently located, with hundreds of businesses, two PATH train lines, and 15 bus routes within close walking distance.

However, the complex is slated to include far more than just apartments. There are plans for 6,400 square feet of ground floor retail space, a 10,000 square foot black box theater with 126 seats that will be a “possible new home for Jersey City’s Art House Production,” a 5,000 square foot museum with art exhibition space that could be created in “possible collaboration with MANA Contemporary,” underground parking with 450 spaces, an outdoor amphitheater, and a public landscaped promenade with skyline views, according to the website. Project plans also illustrate proposals for 32,260 square feet of amenities space, including a green roof, outdoor terraces, skyline cabana club, and a public roof garden.

The development website lists Jersey City-based Harwood Properties as the developer, while Midtown Manhattan-based Studio V Architecture is listed as the project architect and Thornton Tomasetti is listed as the project engineer. Grid Real Estate, LLC of Hoboken and DeCotiis, FitzPatrick & Cole, LLP, of Bergen County, and Lower Manhattan-based Balmori Associates, are also on the development team.
Currently, the 2.215-acre property contains the Square Ramp parking garage and parking lot. NJ Parcels records show that it is owned by Journal Square Ramp, LLC.
The project has yet to be heard by the Jersey City Planning Board, though the website states that “no variances to existing zoning are needed for development of the project” since it “has been carefully designed to work within the parameters of the Journal Square Redevelopment Plan.”


