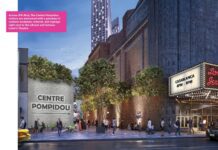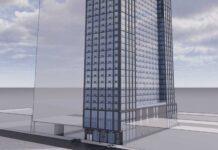
Journal Square Lofts is a renovation project designed by LWDMR Architects at 2851-53 Kennedy Blvd in Journal Square. The existing 6-story building is being converted into 40 residential units above the existing ground floor retail. The building will have eight studio apartments, 25 one-bedroom units, and seven two-bedroom units.
The $11 million project by developer Hopkins Group, was approved for a 25-year tax abatement by City Council in May 2016. Hopkins Group was also behind the already completed Kennedy Lofts in Journal Square.


[gmap height=”250px”]2851 John F. Kennedy Blvd, Jersey City, NJ 07306[/gmap]
Journal Square Lofts – 2851 John F. Kennedy Blvd, Jersey City, NJ 07306


