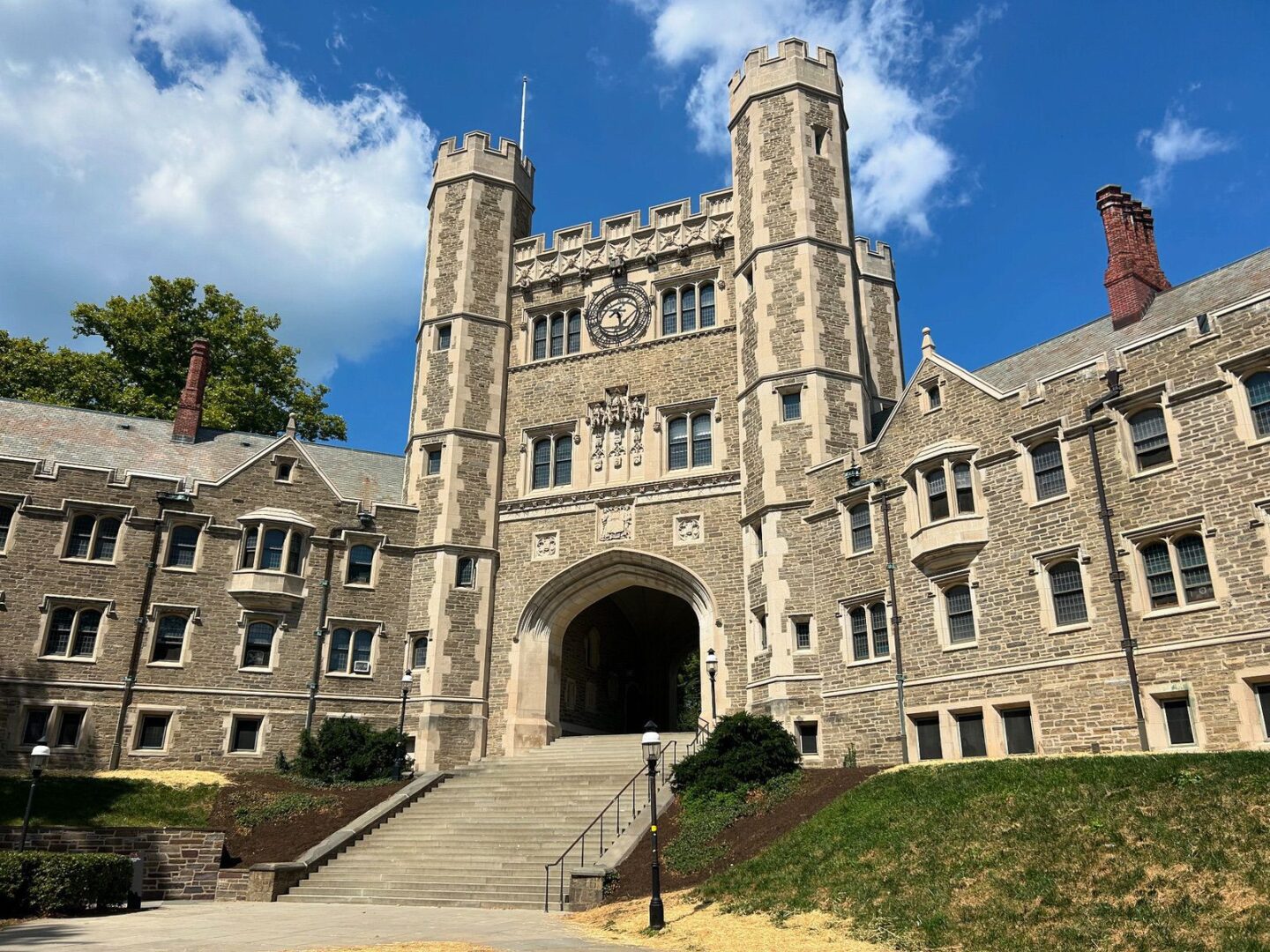
There’s nothing like scaling the steps of Blair Hall for the first time and seeing Princeton University framed through its Tudor-style arches. It was at this moment that I realized the beauty of the campus was more than just a single building – it was the careful placement of all the structures intended to give wonderment to students in their daily lives.
The campus we know today is mostly thanks to Ralph Adams Cram, the architect who oversaw the university’s expansion in 1896 and the four decades that followed. The buildings constructed during this era — the first one being Blair Hall, completed in 1897 — all had a uniform style called Collegiate Gothic, chosen to rival the storied English institutions of Oxford and Cambridge.
I stood for a moment reading the dedication engraved into the stone wall at Blair Hall, praising the building’s architects Walter Cope and John Stewardson. While the praise is no doubt deserved, it is a tad ironic to credit them for “uplifting” American architecture by mimicking a historical architecture found in England.
The impulse to look back in the past and to other European countries in the search for American architecture didn’t end with Cram. In fact, there are buildings on campus – such as Whitman College, built in the neo-Gothic style in the 1960s – that continue to use revival styles from older decades in Europe. But other architects, such as Frank Gehry and Minoru Yamasaki, sought new frontiers. What the campus is today is an outdoor museum of architecture that wrestles with the question of what American architecture is.
The best part about exploring the university, according to Eve Mandel, director of programming at the Historical Society of Princeton, is that the campus is open to the public, allowing visitors to explore both the grounds and the interiors of some buildings, such as the cathedral, at their leisure.
“Some people want to see the campus through an architect’s eye,” Mandel said. “It doesn’t matter why people come – you can wander around and take it all in.”
Nassau Hall (1756)
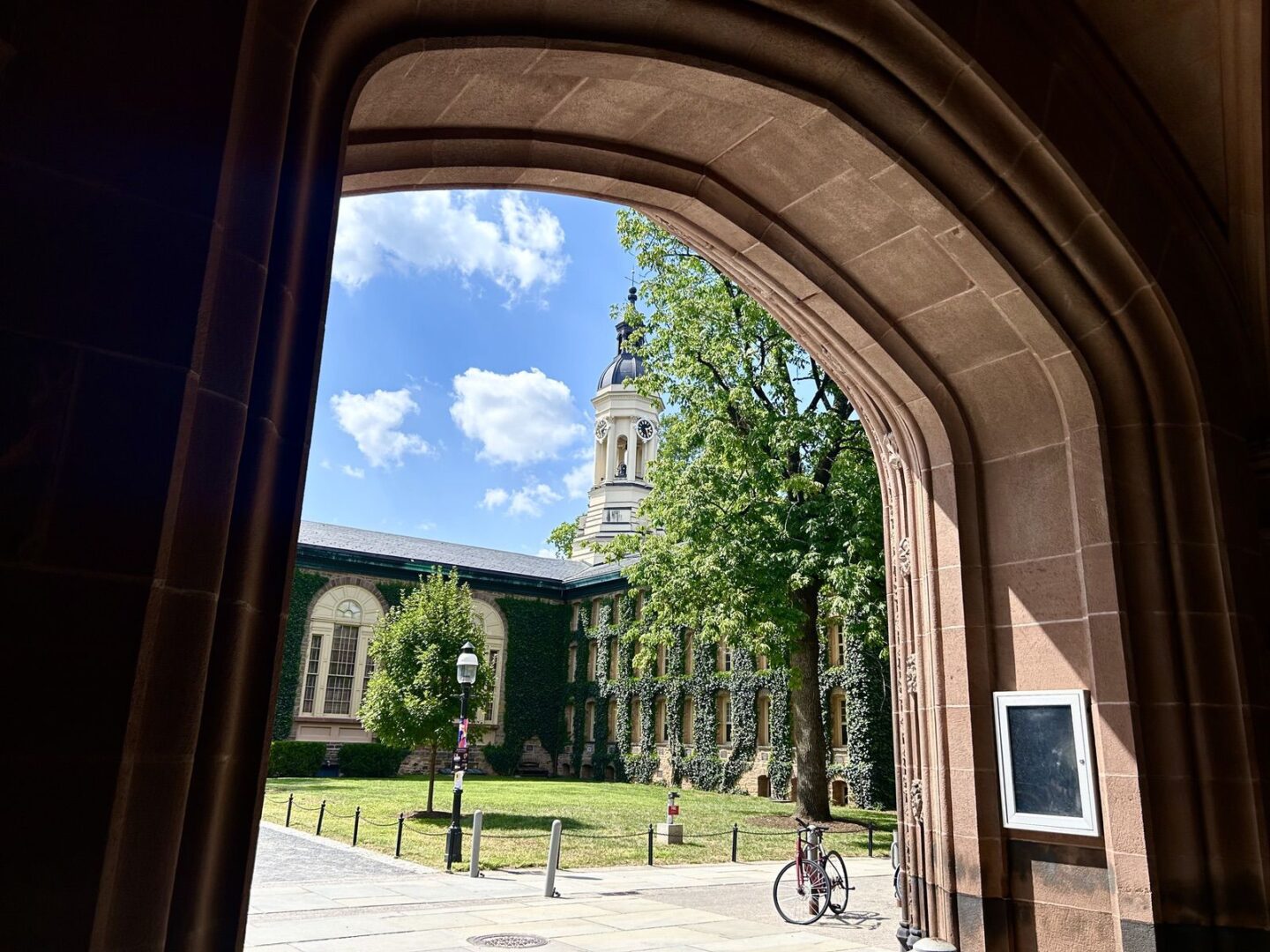
This is where the college begins, and if you look at the building from an aerial view, you can see it sits perpendicular to Witherspoon Street, named after the famed university president, and has its own miniature quad. The entire college was at one time housed beneath its roof, including dormitories, classrooms, a library, and a kitchen. Two decades later, in 1777, the British briefly billeted here during the Revolutionary War. The Continental Congress was held here. It is an incredible landmark in early American history.
As a testament to its hardy stone construction, the building survived two fires. If Nassau Hall is a symbol for the university at large, it will live on as long as preservationists allow it to.
Chancellor Green Library (1873)
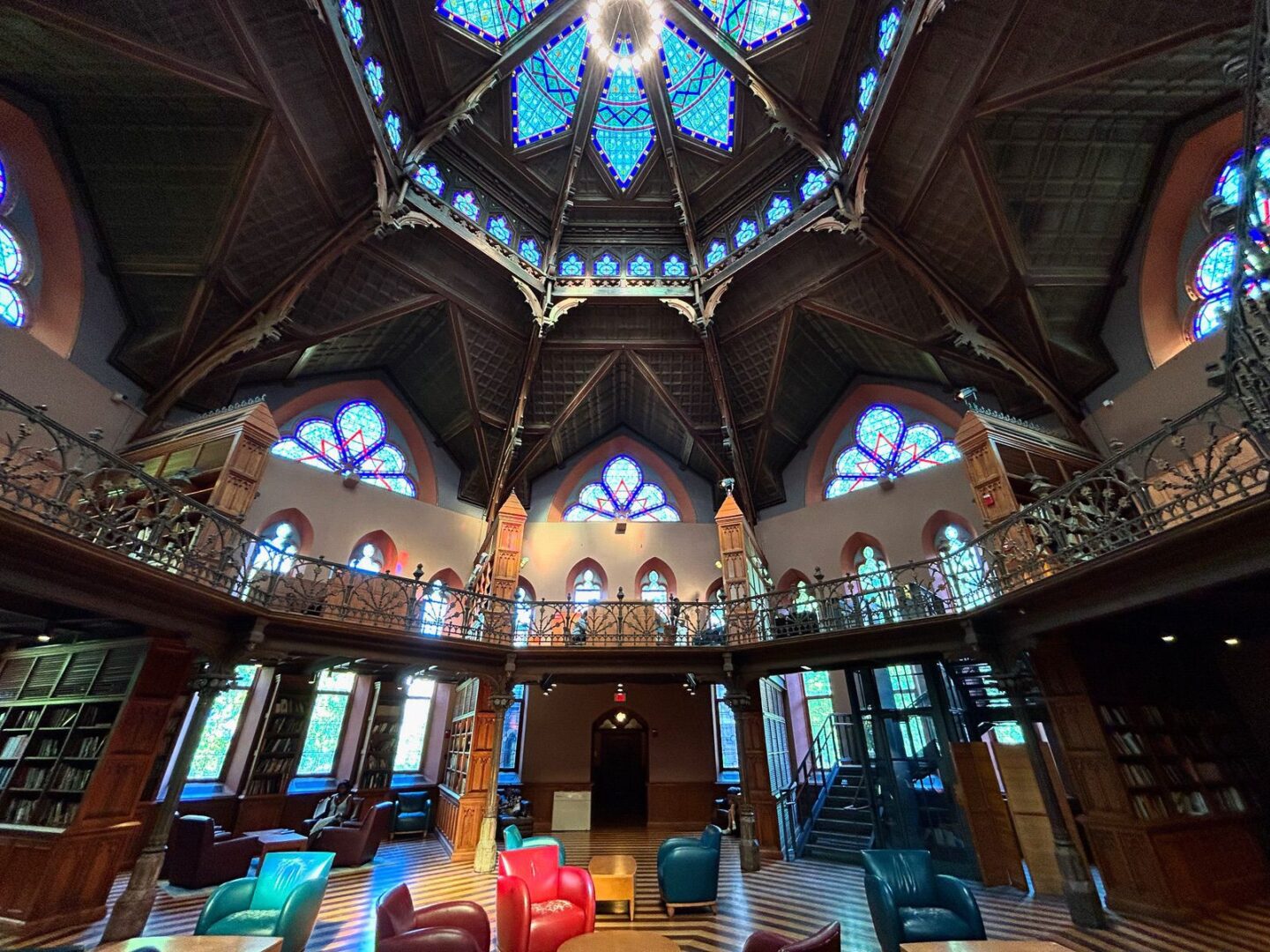
This building is easy to miss and it would be a pity to overlook one of the most spectacular places on campus due to its rotunda shape and the stained glass windows that adorn the dome roof as well as the surrounding walls. It feels like you’re sitting inside a glass prism.
When Princeton first opened, the entire college, including the library, fit inside Nassau Hall. The Chancellor Green Library was the school’s first dedicated library when it opened in 1873, and remained so until a new library was constructed in the East Pyne Building in 1897. Today, it is a reading room and a hideaway on campus — a place to be alone and meditate.
East Pyne Building (1897)
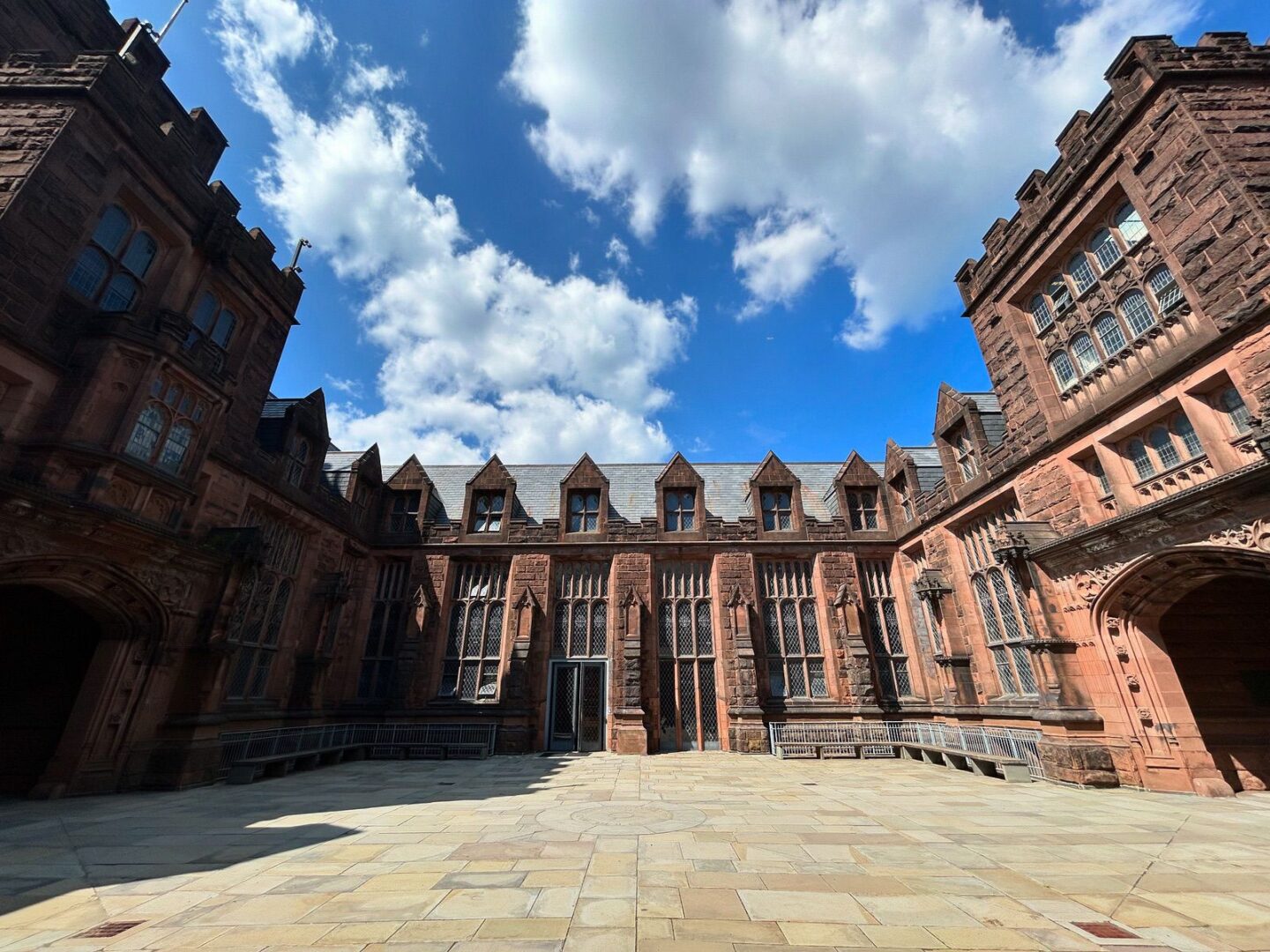
Similar to Blair Hall, the East Pyne Building was one of the first constructed under Cram’s direction. Looking toward the west, its arches beautifully frame Nassau Hall. “Around this time, the sense of passages and archways and vistas leading from one part of the campus to another became a design feature of the campus,” said Clifford Zink, historian and author of a book about the school’s eating clubs.
During its time, it was panned by critics largely for the size of its towers, which dwarfed Nassau Hall next door. Today those condemnations are long forgotten. It served as the university’s library until the Firestone Library opened in 1947.
The stretch from East Pyne Hall to Blair Hall might be the single most beautiful stretch on the campus. If you’re short on time, make sure you stroll along this gravel path.
Princeton University Cathedral (1928)
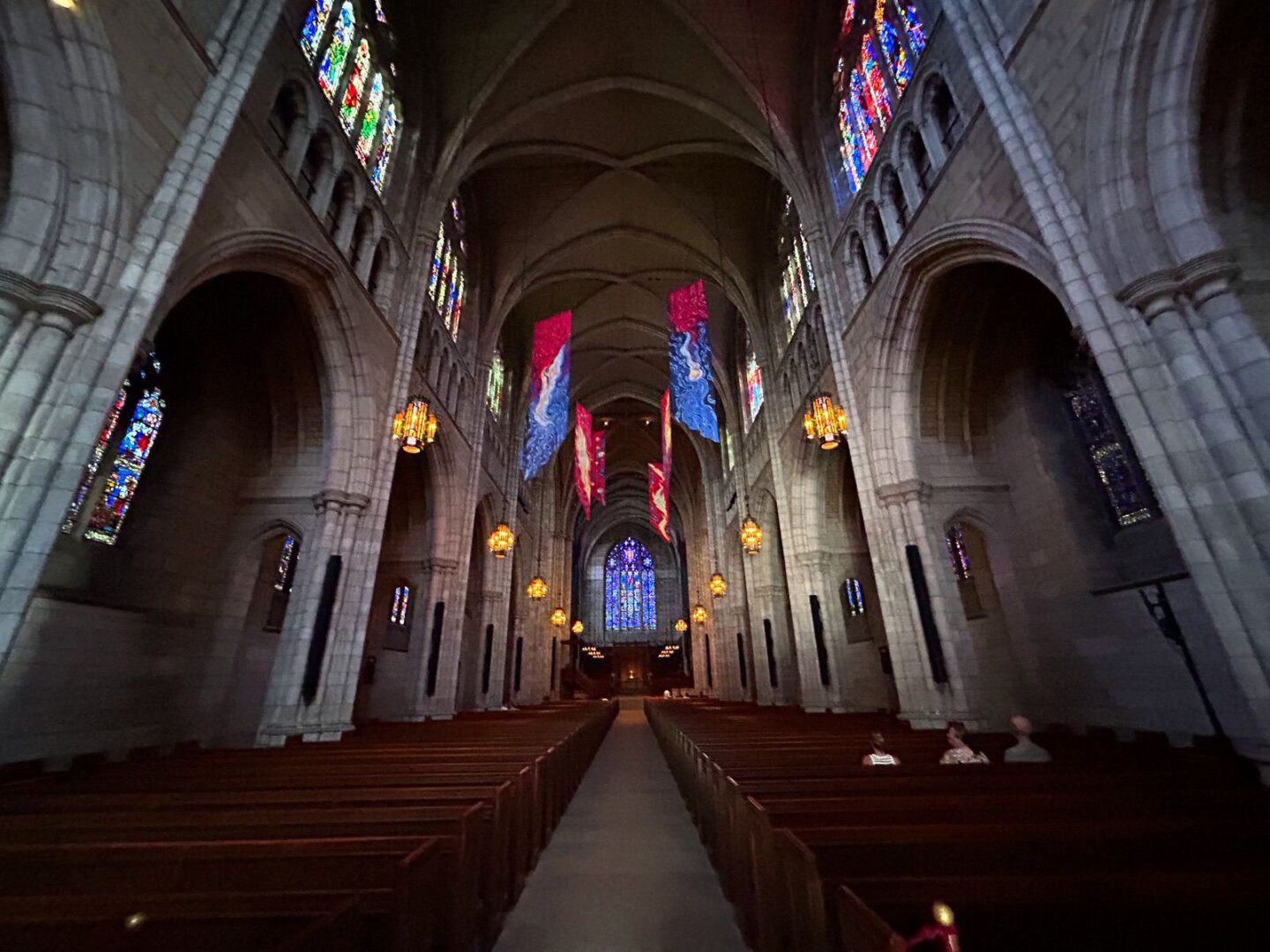
The university was founded as a theological seminary. It is only fitting that its house of worship would be one of the most beautiful edifices on campus. Almost a century old, it was the largest university chapel when it was completed in 1928. Today it still holds regular interfaith religious services led by faculty in the school’s theology department. There are also musical performances throughout the month. It’s worth it to browse the church’s calendar of events and attend an afternoon vesper and let the acoustics elevate the sound to something otherworldly. It’s also a welcome refuge on days with no scheduled performances to simply sit in the wooden pews in silence.
Robertson Hall (1965)
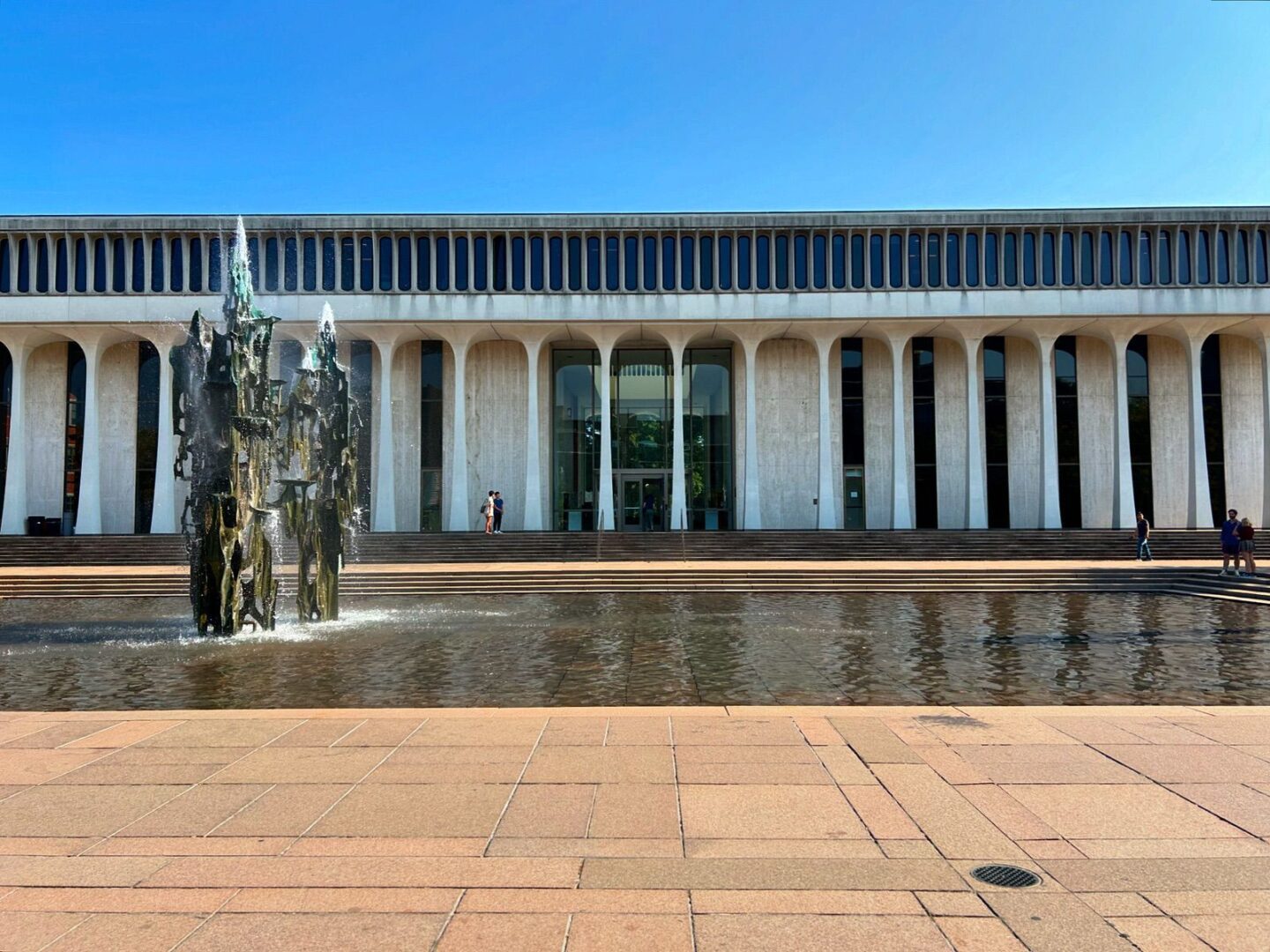
Robertson Hall was designed by Minoru Yamasaki at the height of his career. He is now best known as the architect of Manhattan’s Twin Towers. The 9/11 tragedy put a glaring spotlight on the design of the World Trade Center and it’s a shame his career has become associated with this tragic event. Yamasaki once said that architecture should make people feel “serenity.” There is a good reason why students come here alone to the plaza to sit. It’s a contemplative place.
Not everyone is enamored with midcentury architecture. But one thing the modernists could do so well is make a public square. The plaza is anchored by a fountain and bronze sculpture by James FitzGerald.
Similar to Revival architecture, Yamasaki’s building draws inspiration from an older era — Greek antiquity — but the references are less literal. The pillars made of white quartz are allusions to ancient temples but here they are inflected with Eastern motifs. The blending of global references is fitting for a place that educates students on international affairs.
In 2020, the entire building was renovated and it now feels more serene than ever. Make sure you spend time in the annex craning your neck up at the skylight, where you can see a clever cross-section of all four floors.
Whitman College (2004)
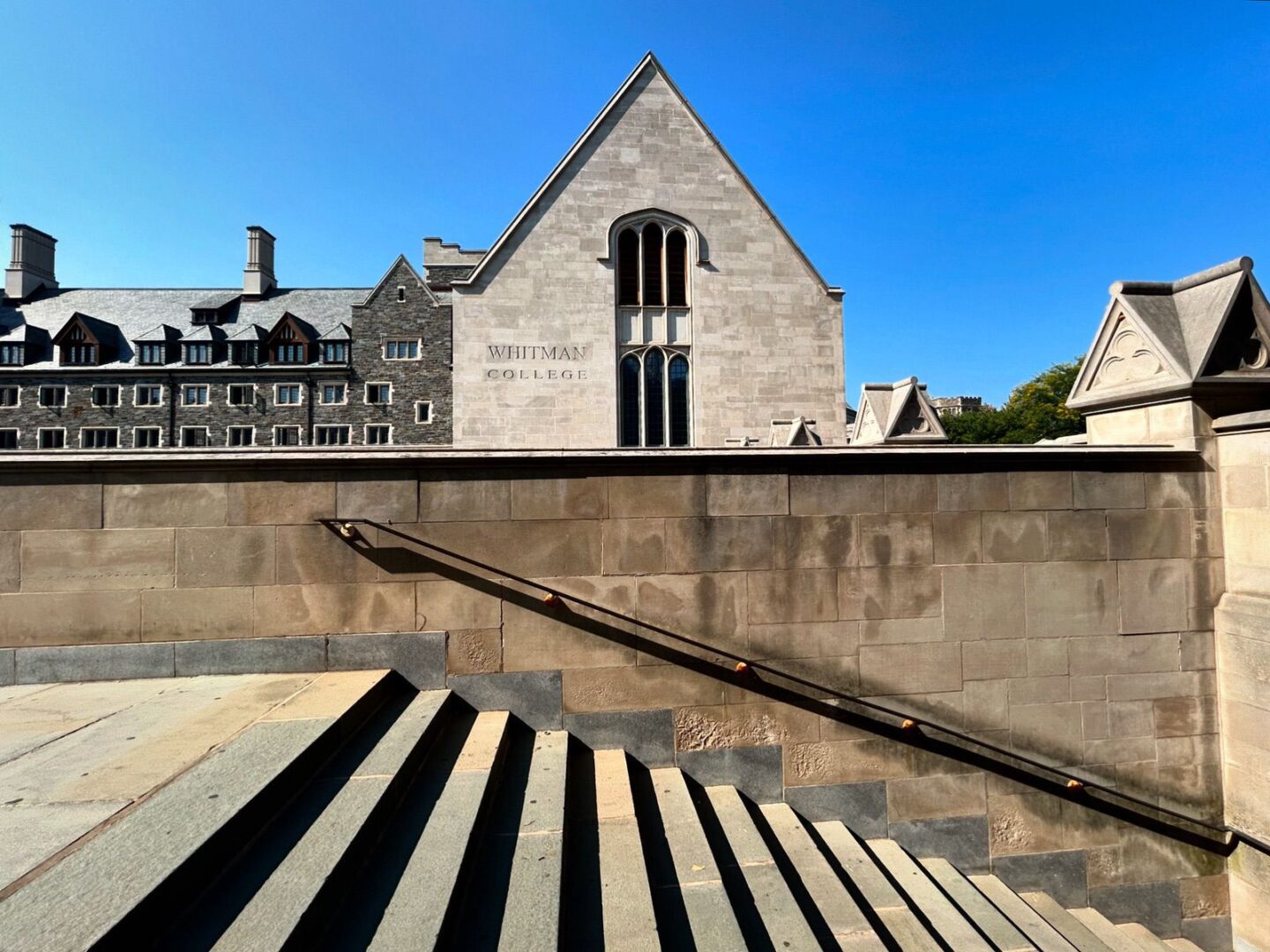
Visitors who arrive by train will begin the tour in the south end of the campus. If your sights are set on eventually exploring downtown Princeton, the shortest and most scenic way to Witherspoon Street is to cut through the campus. Whitman College is one of the first buildings you’ll encounter and it has an interesting take on architecture. Completed in 2004, it was built in Gothic style. This is very divisive issue in architecture. Many contemporary architects believe the past should stay in the past. Others believe contemporary architecture is bland and desire a return to more ornamental styles. Wherever you stand on the issue, it’s impossible not to admire the sheer feat of reviving Gothic architecture despite lacking the turn-of-the-century Scottish and Italian immigrant stone cutters, whose craft was believed to be all-but forgotten. Attention to detail — right down to the trefoils, arcades, and point archways — is the reason why architect Demetri Porphyrios won awards for this project.
Princeton Museum of Art (2025)
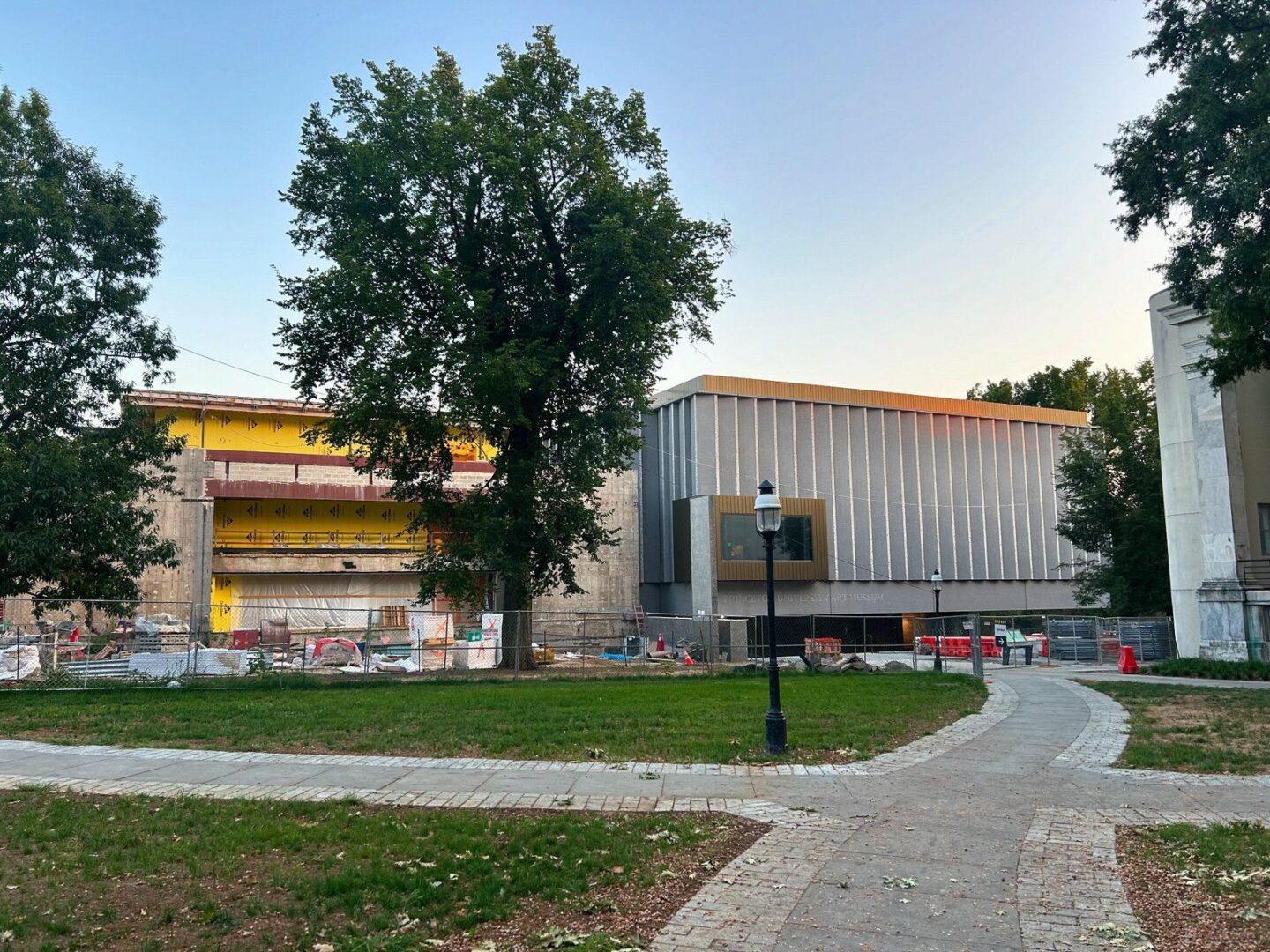
It’s hard to ignore the ongoing construction of the new Princeton Museum of Art. This world-class institution is located in the center of campus and it wasn’t until it was cordoned off by scaffolding and chain-link fences that its role as the nexus for the entire university became obvious. When the new building, designed by Ghana-born architect Sir David Adjaye, opens next year, it will increase exhibition space for the museum’s impressive art and archeology holdings, while adding a 238-seat Grand Hall and two art walks. But more importantly, it will become a crossroads for the entire campus. The limestone walls and vertical lines of this NJ art museum complement the pair of 19th-century Greek Revival debate halls designed by John Haviland in that frame the museum.
Residential Colleges (2025)
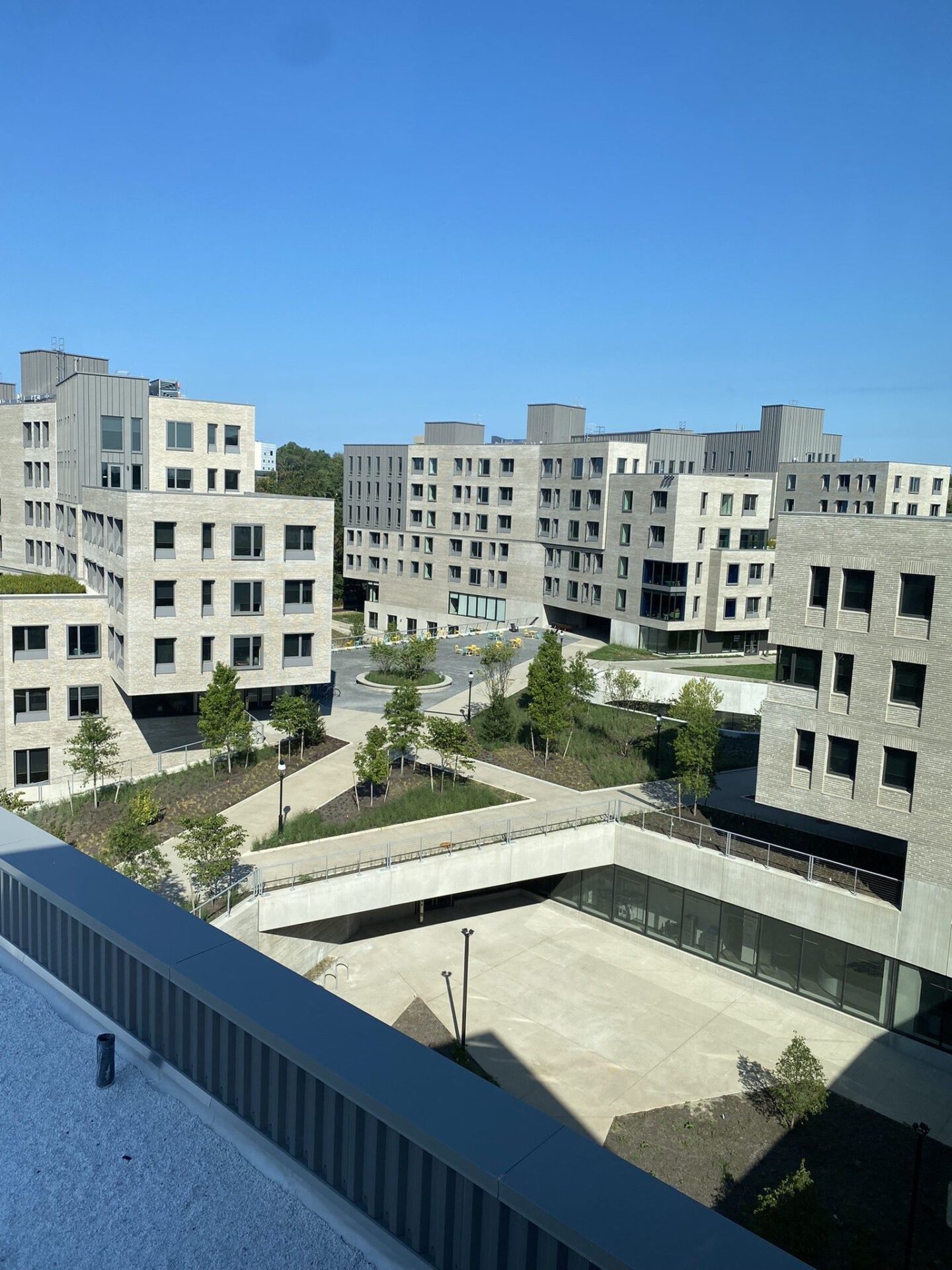
Despite the beauty of the Collegiate Gothic style, it certainly had its flaws. For those visiting Princeton University for the first time, I challenge you to decipher what the buildings are used for without looking at a campus map and whether anyone is in them. It makes socializing difficult for the students who are spending some of their most formative years here. Deborah Burke’s architectural firm, which was chosen to design the Residential Colleges in the south end of the campus, sought to correct this by designing buildings with transparency. The architects have kept a wink and nod to the historic campus by mimicking the vistas and passageways. However, I fear the gray facade can feel monotonous.
Nevertheless, the one thing I have learned from Princeton’s history is that contemporary eyes are poor architecture judges. Ask me again in a decade or two how I feel.